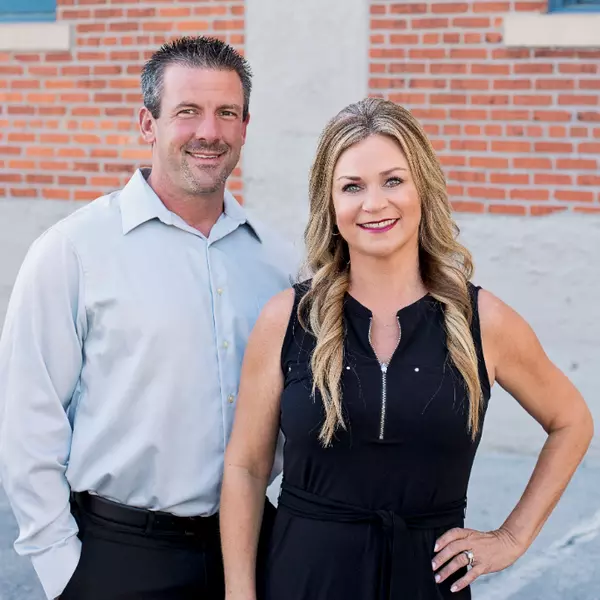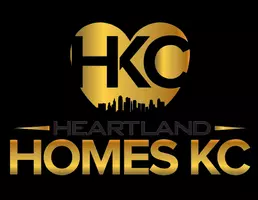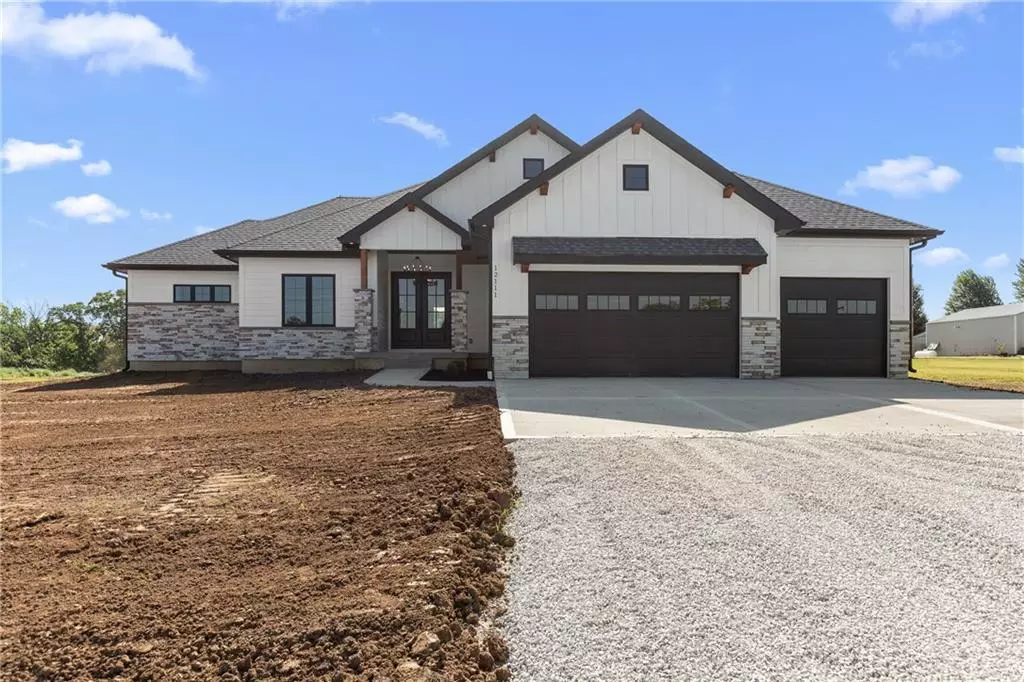$759,900
$759,900
For more information regarding the value of a property, please contact us for a free consultation.
5 Beds
3 Baths
3,534 SqFt
SOLD DATE : 09/17/2025
Key Details
Sold Price $759,900
Property Type Single Family Home
Sub Type Single Family Residence
Listing Status Sold
Purchase Type For Sale
Square Footage 3,534 sqft
Price per Sqft $215
MLS Listing ID 2539414
Sold Date 09/17/25
Style Traditional
Bedrooms 5
Full Baths 3
Year Built 2025
Lot Size 3.230 Acres
Acres 3.23
Property Sub-Type Single Family Residence
Source hmls
Property Description
Introducing the Ash II by Evolution homes! Nestled on 3.23 acres and on blacktop! Enjoy stellar country views in all directions. You'll love the upgraded features and stunning modern features! A true 5 bedroom home boasting a beautiful double Front Door, Vaulted Ceilings, Wooden Scissor Beams, Lots of built-ins, decorative ceiling features, Floor to ceiling windows, Gas Fireplace, Custom Kitchen cabinets with upper lit cabinets, under cabinet lighting, Quartz counters, 36" gas stove, Large pantry, mudroom, laundry room (on main), covered back patio with craftsmen beams and so much more. The primary bedroom/bathroom entails double vanities, a Walk-in closet, Tiled shower with dual heads, and large soaking tub. The lower level is finished with a wet bar and custom cabinets, built in surround sound, 3 other bedrooms and a full bath. Owner/Agent. Buyer and Buyer agent to verify tax info and school info etc.
Location
State MO
County Jackson
Rooms
Other Rooms Main Floor BR, Main Floor Master, Recreation Room
Basement Finished, Full, Sump Pump
Interior
Interior Features Ceiling Fan(s), Custom Cabinets, Kitchen Island, Pantry, Vaulted Ceiling(s), Walk-In Closet(s), Wet Bar
Heating Propane
Cooling Electric, Heat Pump
Flooring Carpet, Ceramic Floor, Wood
Fireplaces Number 1
Fireplaces Type Gas, Living Room
Fireplace Y
Appliance Dishwasher, Disposal, Exhaust Fan, Microwave, Gas Range, Stainless Steel Appliance(s)
Laundry Bedroom Level, Laundry Room
Exterior
Parking Features true
Garage Spaces 3.0
Roof Type Composition
Building
Lot Description Acreage, Level
Entry Level Ranch
Sewer Septic Tank
Water Public, PWS Dist
Structure Type Stone & Frame,Wood Siding
Schools
School District Lone Jack
Others
Ownership Private
Acceptable Financing Cash, Conventional, FHA, VA Loan
Listing Terms Cash, Conventional, FHA, VA Loan
Read Less Info
Want to know what your home might be worth? Contact us for a FREE valuation!

Our team is ready to help you sell your home for the highest possible price ASAP

GET MORE INFORMATION

REALTOR® | Lic# 2007006120 | 2000164348






