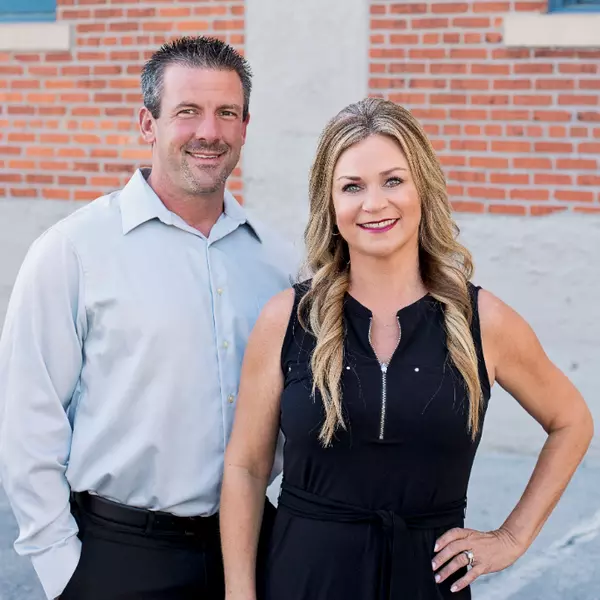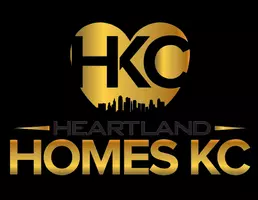$310,000
$310,000
For more information regarding the value of a property, please contact us for a free consultation.
3 Beds
3 Baths
2,098 SqFt
SOLD DATE : 08/26/2025
Key Details
Sold Price $310,000
Property Type Multi-Family
Sub Type Townhouse
Listing Status Sold
Purchase Type For Sale
Square Footage 2,098 sqft
Price per Sqft $147
Subdivision Edelweiss
MLS Listing ID 2557652
Sold Date 08/26/25
Style Traditional
Bedrooms 3
Full Baths 2
Half Baths 1
HOA Fees $175/mo
Year Built 1978
Annual Tax Amount $3,355
Lot Size 2,460 Sqft
Acres 0.05647383
Property Sub-Type Townhouse
Source hmls
Property Description
You'll know this home is special the moment you walk in and it's so much bigger than it appears from the outside! The spacious main level living room is flooded with natural light and features a lovely brick fireplace and beamed ceiling. The lower-level family room/flex room also features a fireplace and plenty of room to spread out plus a walk-out to a covered patio providing a peaceful retreat. The kitchen boasts granite countertops, plenty of cabinetry and counter space and a charming dining area. The formal dining area off the great room is perfect for entertaining or everyday use and offers easy access to the back deck. You'll appreciate the big primary bedroom retreat with vaulted ceiling, private bathroom and large walk-in closet. 2 additional bedrooms and a full bath complete the upper floor. Updates include new luxury vinyl plank flooring on the main and lower levels, new furnace & water heater in 2023, remodeled half bath, new primary bedroom carpet, new sliding glass doors at rear of home, new front door & storm door, lighting fixtures, and windows in primary closet and half bath. You'll love this established, maintenance-provided community with friendly neighbors and convenient location!
Location
State KS
County Johnson
Rooms
Other Rooms Breakfast Room, Family Room, Formal Living Room
Basement Finished, Inside Entrance, Walk-Out Access
Interior
Interior Features Ceiling Fan(s), Vaulted Ceiling(s), Walk-In Closet(s)
Heating Electric
Cooling Electric
Flooring Carpet, Luxury Vinyl, Tile
Fireplaces Number 2
Fireplaces Type Family Room, Gas, Living Room
Equipment Fireplace Screen
Fireplace Y
Appliance Dishwasher, Disposal, Dryer, Exhaust Fan, Refrigerator, Built-In Electric Oven, Washer
Laundry In Kitchen, Laundry Closet
Exterior
Parking Features true
Garage Spaces 1.0
Amenities Available Pool
Roof Type Composition
Building
Entry Level 2 Stories
Sewer Public Sewer
Water Public
Structure Type Brick Trim,Frame
Schools
Elementary Schools Nieman
Middle Schools Hocker Grove
High Schools Sm North
School District Shawnee Mission
Others
HOA Fee Include Lawn Service,Trash
Ownership Private
Acceptable Financing Cash, Conventional, FHA, VA Loan
Listing Terms Cash, Conventional, FHA, VA Loan
Read Less Info
Want to know what your home might be worth? Contact us for a FREE valuation!

Our team is ready to help you sell your home for the highest possible price ASAP

GET MORE INFORMATION
REALTOR® | Lic# 2007006120 | 2000164348






