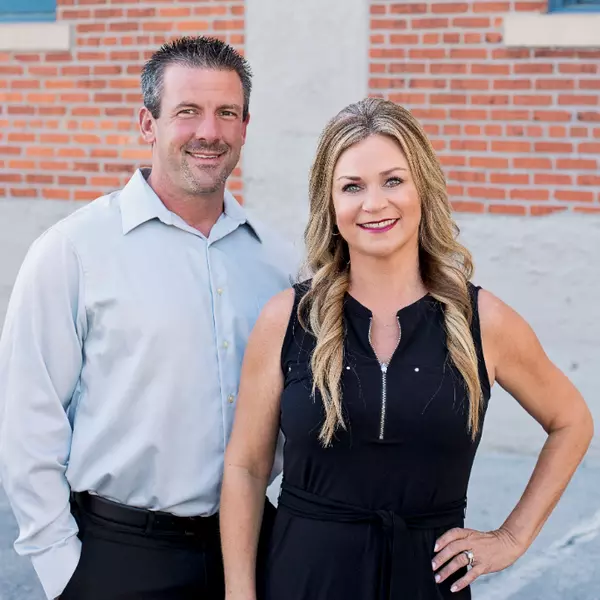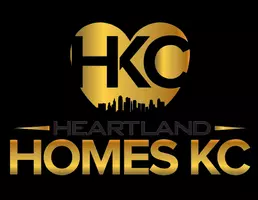$444,000
$444,000
For more information regarding the value of a property, please contact us for a free consultation.
4 Beds
5 Baths
2,702 SqFt
SOLD DATE : 08/19/2025
Key Details
Sold Price $444,000
Property Type Single Family Home
Sub Type Single Family Residence
Listing Status Sold
Purchase Type For Sale
Square Footage 2,702 sqft
Price per Sqft $164
Subdivision Brittany Meadows
MLS Listing ID 2557640
Sold Date 08/19/25
Style Traditional
Bedrooms 4
Full Baths 3
Half Baths 2
Year Built 1986
Annual Tax Amount $4,809
Lot Size 0.296 Acres
Acres 0.29556933
Property Sub-Type Single Family Residence
Source hmls
Property Description
Welcome home to this lovely house in the sought-after Brittany Meadows community with NO HOA! This charming two-story residence is filled with warm hardwood flooring, an inviting open-concept kitchen, and a cozy sunken family room. You'll love the bright white kitchen that features beautiful granite counters and a lovely picture window—perfect for enjoying your morning coffee! ALL APPLIANCES STAY!
The main floor offers plenty of room to set up a formal dining area, a comfy home office, or a cozy nook to relax in. Upstairs, you'll find all the bedrooms along with the laundry—how convenient! The finished basement is a fantastic bonus, complete with a full bathroom, making it an ideal spot for movie nights or some fun gaming time.
Step outside to your spacious deck where you can soak up the summer sun, all within the privacy of a fenced yard. Plus, there's a handy Tuff Shed for all your gardening tools and outdoor toys. You'll also appreciate the nearby walking trail that leads to a serene field—no neighbors behind you!
And let's not forget the fantastic location! You're within walking distance of Heritage Elementary School and just minutes from Olathe South High School, Garmin, and I-35. Come see the perfect place to create wonderful memories!
Location
State KS
County Johnson
Rooms
Other Rooms Fam Rm Main Level, Recreation Room
Basement Concrete, Daylight, Finished
Interior
Interior Features Ceiling Fan(s), Painted Cabinets, Pantry, Walk-In Closet(s), Wet Bar
Heating Forced Air
Cooling Electric
Flooring Carpet, Wood
Fireplaces Number 1
Fireplaces Type Family Room
Fireplace Y
Appliance Cooktop, Dishwasher, Microwave, Refrigerator, Built-In Electric Oven, Stainless Steel Appliance(s)
Laundry Bedroom Level
Exterior
Exterior Feature Fire Pit
Parking Features true
Garage Spaces 2.0
Fence Privacy
Roof Type Composition
Building
Lot Description Adjoin Greenspace, City Lot, Sprinkler-In Ground
Entry Level 2 Stories
Sewer Public Sewer
Water Public
Structure Type Board & Batten Siding,Brick Veneer
Schools
Elementary Schools Heritage
Middle Schools Indian Trail
High Schools Olathe South
School District Olathe
Others
Ownership Private
Acceptable Financing Cash, Conventional, FHA, VA Loan
Listing Terms Cash, Conventional, FHA, VA Loan
Read Less Info
Want to know what your home might be worth? Contact us for a FREE valuation!

Our team is ready to help you sell your home for the highest possible price ASAP

GET MORE INFORMATION
REALTOR® | Lic# 2007006120 | 2000164348






