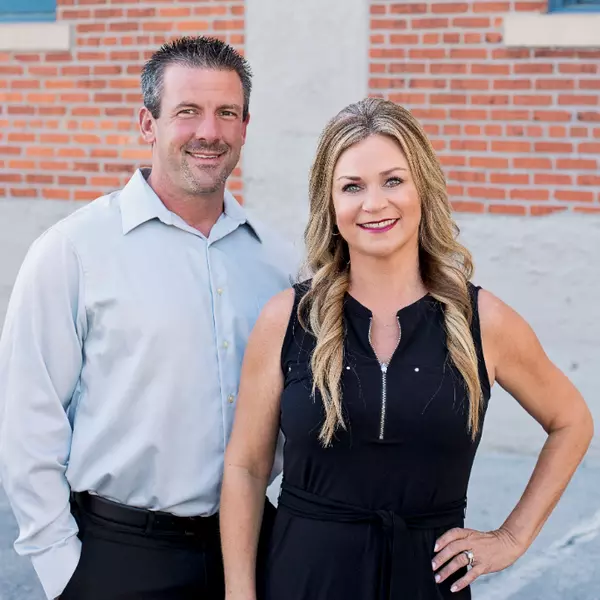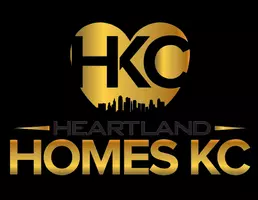$295,000
$295,000
For more information regarding the value of a property, please contact us for a free consultation.
4 Beds
3 Baths
2,076 SqFt
SOLD DATE : 08/18/2025
Key Details
Sold Price $295,000
Property Type Single Family Home
Sub Type Single Family Residence
Listing Status Sold
Purchase Type For Sale
Square Footage 2,076 sqft
Price per Sqft $142
Subdivision Normandy West
MLS Listing ID 2555843
Sold Date 08/18/25
Style Traditional
Bedrooms 4
Full Baths 3
HOA Fees $3/ann
Year Built 1976
Annual Tax Amount $4,736
Lot Size 0.280 Acres
Acres 0.2800046
Property Sub-Type Single Family Residence
Source hmls
Property Description
Refreshed Price at 295,000!
1746 N. 79th Terrace, Kansas City, KS 66112
Welcome back! This beautifully maintained home is back on the market at a new price and ready for your offer. Listed at $295,000, this spacious 4-bedroom, 3 full baths home offers generous living spaces, a welcoming layout, and incredible value. No inspections were completed by the previous buyer. Now's your chance to move quickly and inspect on your terms. The seller is open to serious offers!
Highlights include:
Open living & dining area with great natural light
Spacious kitchen with ample counter space and cabinetry
Primary suite with en-suite bath
Finished basement area for extra living space or home office, man cave, and already has bathroom plumbing installed
Great sized yard perfect for entertaining or relaxing
Two-car garage & extended driveway
Move-in ready or make it your own! Conveniently located near schools, shopping, and quick highway access.
Schedule your tour today. Homes in this price range are moving FAST!
Location
State KS
County Wyandotte
Rooms
Other Rooms Main Floor Master
Basement Full, Inside Entrance, Unfinished, Stubbed for Bath
Interior
Interior Features Ceiling Fan(s), Pantry, Vaulted Ceiling(s), Walk-In Closet(s), Wet Bar
Heating Natural Gas, Hot Water
Cooling Gas
Flooring Carpet, Tile
Fireplaces Number 1
Fireplaces Type Living Room, Wood Burning
Equipment Fireplace Equip, Fireplace Screen
Fireplace Y
Appliance Dishwasher, Disposal, Dryer, Microwave, Refrigerator, Stainless Steel Appliance(s), Washer
Laundry Laundry Closet, Main Level
Exterior
Parking Features true
Garage Spaces 2.0
Roof Type Composition
Building
Lot Description City Limits
Entry Level 1.5 Stories
Sewer Public Sewer
Water City/Public - Verify
Structure Type Frame,Wood Siding
Schools
School District Kansas City Ks
Others
Ownership Private
Acceptable Financing Cash, Conventional, FHA
Listing Terms Cash, Conventional, FHA
Special Listing Condition As Is
Read Less Info
Want to know what your home might be worth? Contact us for a FREE valuation!

Our team is ready to help you sell your home for the highest possible price ASAP

GET MORE INFORMATION
REALTOR® | Lic# 2007006120 | 2000164348






