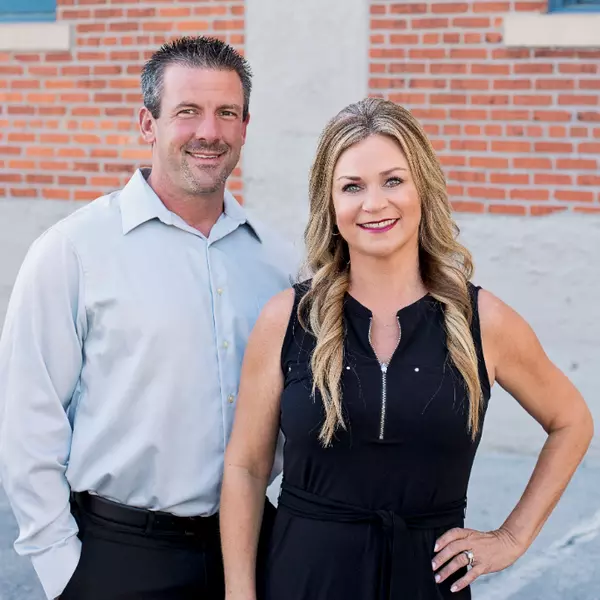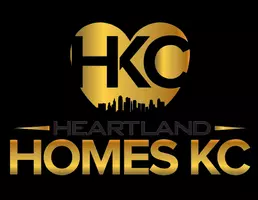$949,900
$949,900
For more information regarding the value of a property, please contact us for a free consultation.
4 Beds
3 Baths
3,400 SqFt
SOLD DATE : 03/11/2025
Key Details
Sold Price $949,900
Property Type Single Family Home
Sub Type Single Family Residence
Listing Status Sold
Purchase Type For Sale
Square Footage 3,400 sqft
Price per Sqft $279
Subdivision Leawood
MLS Listing ID 2524605
Sold Date 03/11/25
Style Traditional
Bedrooms 4
Full Baths 3
HOA Fees $25/mo
Originating Board hmls
Year Built 1958
Annual Tax Amount $7,853
Lot Size 0.370 Acres
Acres 0.3696281
Property Sub-Type Single Family Residence
Property Description
Welcome to 8904 Pawnee Lane, where modern elegance meets timeless design in this stunning reverse 1.5-story ranch located in Leawood, KS. This impeccably remodeled 4-bedroom, 3-bathroom home spans 3,400 square feet of finished living space, blending open-concept luxury with thoughtful details throughout. Step inside to discover vaulted ceilings and expansive windows that flood the home with natural light. The heart of this home lies in the chef's kitchen, featuring custom cabinetry, a spacious island, quartz countertops, and high-end lighting, while the adjacent hearth room with its sleek linear electric fireplace leads seamlessly to a covered patio perfect for entertaining. The primary suite offers a spa-like retreat with a lavish walk-in shower and an expansive closet with built-ins. A versatile second bedroom on the main floor adds flexibility to this thoughtful layout. Downstairs, the fully finished basement invites relaxation with a second fireplace, a stylish wet bar, and additional living spaces, including two large bedrooms and a modern full bath. Quality craftsmanship is evident in every detail, from the hardwood and luxury vinyl plank flooring to the thermal windows and vaulted ceilings. Situated on a beautiful city lot within the Shawnee Mission School District and featuring a two-car attached garage, this home offers convenience and sophistication in equal measure. Don't miss the opportunity to call this luxurious retreat your own—schedule a showing today! Agent/Owner
Location
State KS
County Johnson
Rooms
Basement Basement BR, Concrete, Finished, Full
Interior
Interior Features Ceiling Fan(s), Custom Cabinets, Kitchen Island, Vaulted Ceiling, Walk-In Closet(s)
Heating Forced Air
Cooling Electric
Flooring Luxury Vinyl Plank, Wood
Fireplaces Number 2
Fireplaces Type Electric
Fireplace Y
Appliance Dishwasher, Disposal, Gas Range
Laundry Laundry Room, Main Level
Exterior
Parking Features true
Garage Spaces 2.0
Fence Metal
Roof Type Composition
Building
Lot Description City Lot
Entry Level Ranch,Reverse 1.5 Story
Sewer City/Public
Water Public
Structure Type Brick & Frame
Schools
School District Shawnee Mission
Others
Ownership Private
Acceptable Financing Cash, Conventional, Lease Purchase, Owner May Carry
Listing Terms Cash, Conventional, Lease Purchase, Owner May Carry
Read Less Info
Want to know what your home might be worth? Contact us for a FREE valuation!

Our team is ready to help you sell your home for the highest possible price ASAP

GET MORE INFORMATION
REALTOR® | Lic# 2007006120 | 2000164348






