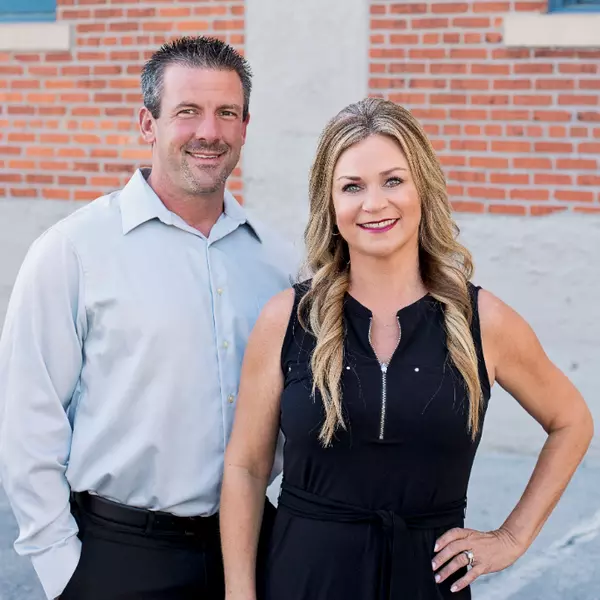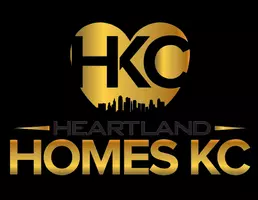$500,000
$500,000
For more information regarding the value of a property, please contact us for a free consultation.
4 Beds
4 Baths
2,814 SqFt
SOLD DATE : 10/01/2024
Key Details
Sold Price $500,000
Property Type Single Family Home
Sub Type Single Family Residence
Listing Status Sold
Purchase Type For Sale
Square Footage 2,814 sqft
Price per Sqft $177
Subdivision Montecito Place
MLS Listing ID 2502407
Sold Date 10/01/24
Style Traditional
Bedrooms 4
Full Baths 3
Half Baths 1
Year Built 1973
Annual Tax Amount $4,446
Lot Size 0.276 Acres
Acres 0.275528
Property Sub-Type Single Family Residence
Source hmls
Property Description
This delightful 1.5-story floorplan is brimming with potential and backs onto an expansive estate lot. The solid structure includes a new HVAC system installed just one year ago and a recently painted exterior. A circular driveway provides ample parking.
The main level offers convenient single-floor living with a primary bedroom and bath, kitchen, breakfast area, family room, library/office, formal dining room, laundry, and a half bath. The second level features two bedrooms sharing a hall bath and a third bedroom with its own bath. A spacious full basement with interior access awaits below.
Enjoy the charming backyard featuring a covered patio, privacy, and abundant perennial gardens and landscaping. Located in the highly ranked Shawnee Mission School District, this home is in a prime location.
Location
State KS
County Johnson
Rooms
Other Rooms Breakfast Room, Entry, Library, Main Floor Master, Workshop
Basement Concrete, Full, Inside Entrance, Sump Pump
Interior
Interior Features Ceiling Fan(s), Stained Cabinets, Vaulted Ceiling, Walk-In Closet(s), Wet Bar
Heating Forced Air
Cooling Electric
Flooring Carpet, Other
Fireplaces Number 1
Fireplaces Type Family Room
Fireplace Y
Laundry Laundry Room, Off The Kitchen
Exterior
Parking Features true
Garage Spaces 2.0
Roof Type Composition
Building
Lot Description City Lot, Level, Sprinkler-In Ground, Treed
Entry Level 1.5 Stories
Sewer City/Public
Water Public
Structure Type Board/Batten,Brick Trim
Schools
Elementary Schools Trailwood
Middle Schools Indian Woods
School District Shawnee Mission
Others
Ownership Private
Acceptable Financing Cash, Conventional
Listing Terms Cash, Conventional
Read Less Info
Want to know what your home might be worth? Contact us for a FREE valuation!

Our team is ready to help you sell your home for the highest possible price ASAP

GET MORE INFORMATION
REALTOR® | Lic# 2007006120 | 2000164348






