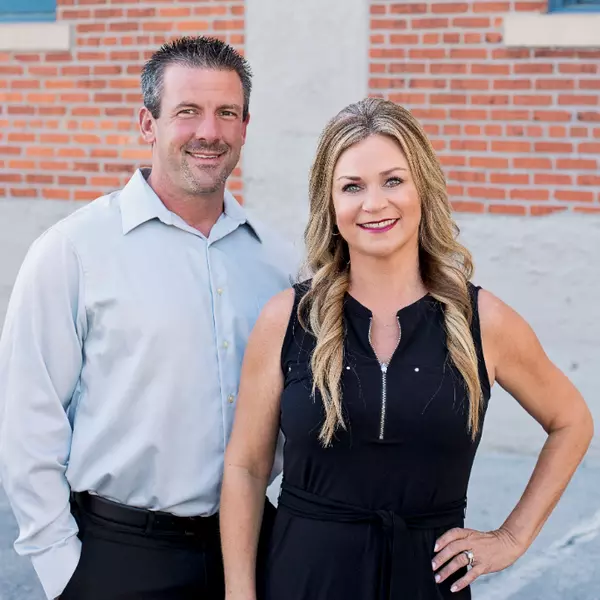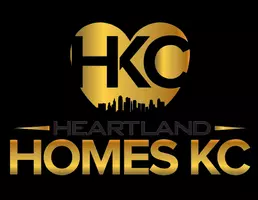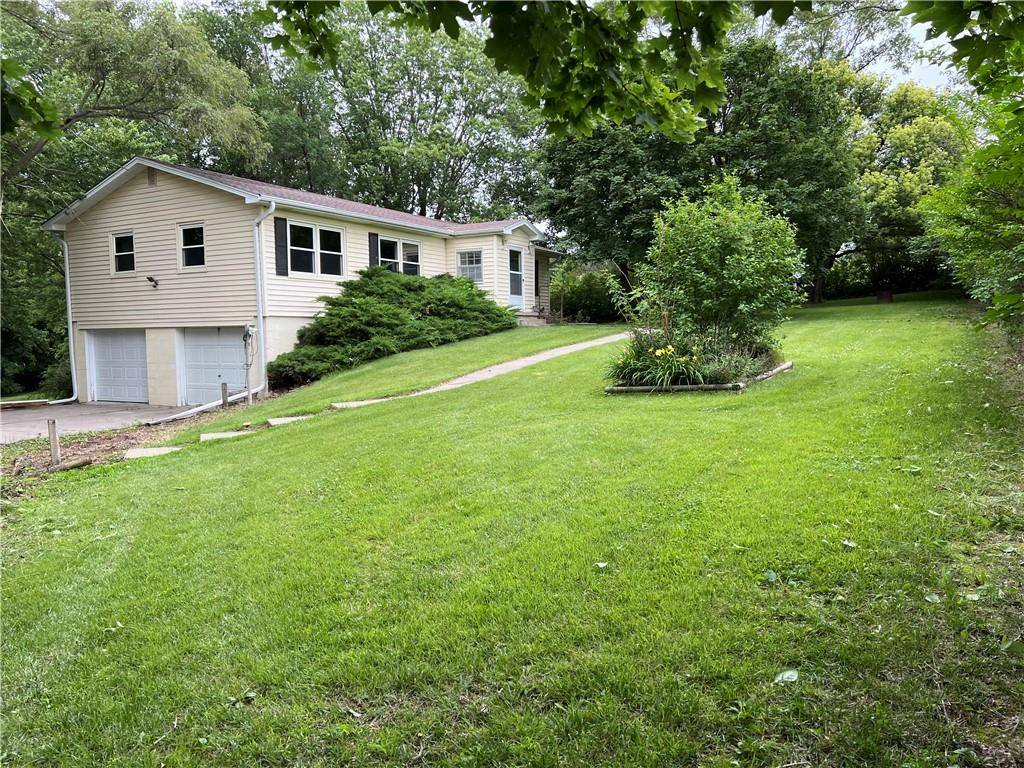$360,000
$360,000
For more information regarding the value of a property, please contact us for a free consultation.
3 Beds
2 Baths
1,248 SqFt
SOLD DATE : 09/27/2024
Key Details
Sold Price $360,000
Property Type Single Family Home
Sub Type Single Family Residence
Listing Status Sold
Purchase Type For Sale
Square Footage 1,248 sqft
Price per Sqft $288
MLS Listing ID 2496576
Sold Date 09/27/24
Style Traditional
Bedrooms 3
Full Baths 1
Half Baths 1
Year Built 1974
Annual Tax Amount $3,658
Lot Size 2.900 Acres
Acres 2.9
Property Sub-Type Single Family Residence
Source hmls
Property Description
Country Living on 3.48 acres just a short drive from Omaha Metro. Because of all the trees on the property it seems very secluded. Located in the Glenwood school district and just a few minutes from the bike trailhead near Mineola. The 60x40 shop was built with dreams to do some auto restoration so it boasts concrete floors and electrical and airlines throughout. The flowerbeds are awaiting to be filled again with beautiful flowers and vegetables. The current owner started and almost finished a brick paver patio under the deck, its ready for the new owner to finish. There is enough open area to have some pets or a big garden. The house is on septic and has its own well. You will find 3 bedrooms and 1 and 1/2 baths on the main level. There is a bonus room in the basement which has been partially finished that is awaiting the new owner to help it come to life, maybe a 4th bedroom. If you are dreaming of county living don't miss this one.
Location
State IA
County Mills
Rooms
Other Rooms Enclosed Porch, Main Floor BR
Basement Full, Unfinished, Walk Out
Interior
Interior Features Painted Cabinets
Heating Natural Gas, Propane, Propane Rented
Cooling Electric
Flooring Carpet, Luxury Vinyl Tile, Wood
Fireplace N
Appliance Dryer, Microwave, Refrigerator, Free-Standing Electric Oven, Washer
Laundry Dryer Hookup-Ele, Main Level
Exterior
Parking Features true
Garage Spaces 2.0
Roof Type Composition
Building
Lot Description Acreage, Treed, Wooded
Entry Level Ranch
Sewer Septic Tank
Water Well
Structure Type Vinyl Siding
Schools
School District Glenwood
Others
Ownership Private
Acceptable Financing Cash, Conventional, FHA, USDA Loan
Listing Terms Cash, Conventional, FHA, USDA Loan
Read Less Info
Want to know what your home might be worth? Contact us for a FREE valuation!

Our team is ready to help you sell your home for the highest possible price ASAP

GET MORE INFORMATION
REALTOR® | Lic# 2007006120 | 2000164348






