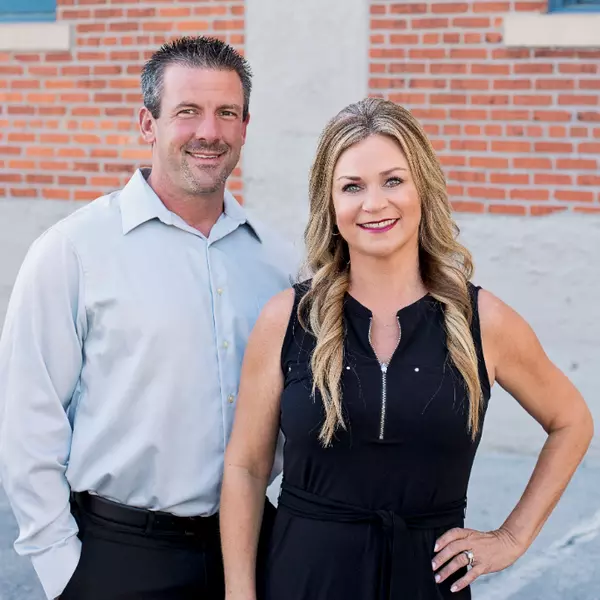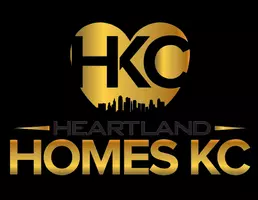$319,900
$319,900
For more information regarding the value of a property, please contact us for a free consultation.
3 Beds
3 Baths
1,776 SqFt
SOLD DATE : 09/20/2024
Key Details
Sold Price $319,900
Property Type Single Family Home
Sub Type Single Family Residence
Listing Status Sold
Purchase Type For Sale
Square Footage 1,776 sqft
Price per Sqft $180
Subdivision Frontier Heights
MLS Listing ID 2503956
Sold Date 09/20/24
Style Traditional
Bedrooms 3
Full Baths 2
Half Baths 1
Originating Board hmls
Year Built 1974
Annual Tax Amount $2,997
Lot Size 0.277 Acres
Acres 0.27660698
Property Sub-Type Single Family Residence
Property Description
Beautifully updated raised ranch in the highly sought-after Park Hill school district! No stone was left unturned in this comprehensive remodel, featuring updates throughout. The exterior is virtually maintenance-free with a newer roof, durable vinyl siding, and a newly refinished deck. Enjoy the serenity of a private backyard with a new privacy fence, all backing to a peaceful creek.
Owner/Agent
Step inside to find a meticulously updated interior with fully renovated bathrooms, fresh paint, and new lighting fixtures throughout. The kitchen is a chef's dream, boasting quartz countertops and modern stainless steel appliances. Luxury vinyl plank flooring spans both the main and lower levels, offering style and durability.
Don't miss your chance to see this stunning home—schedule your visit today before it's too late!
Location
State MO
County Platte
Rooms
Basement Finished, Walk Out
Interior
Heating Forced Air
Cooling Electric
Flooring Carpet, Luxury Vinyl Plank
Fireplaces Number 2
Fireplaces Type Wood Burning
Fireplace Y
Appliance Dishwasher, Disposal, Microwave, Built-In Electric Oven
Laundry Laundry Closet, Lower Level
Exterior
Parking Features true
Garage Spaces 2.0
Fence Privacy
Roof Type Composition
Building
Lot Description City Lot
Entry Level Raised Ranch
Sewer City/Public
Water Public
Structure Type Vinyl Siding
Schools
School District Park Hill
Others
Ownership Private
Acceptable Financing Cash, Conventional, FHA
Listing Terms Cash, Conventional, FHA
Read Less Info
Want to know what your home might be worth? Contact us for a FREE valuation!

Our team is ready to help you sell your home for the highest possible price ASAP

GET MORE INFORMATION
REALTOR® | Lic# 2007006120 | 2000164348






