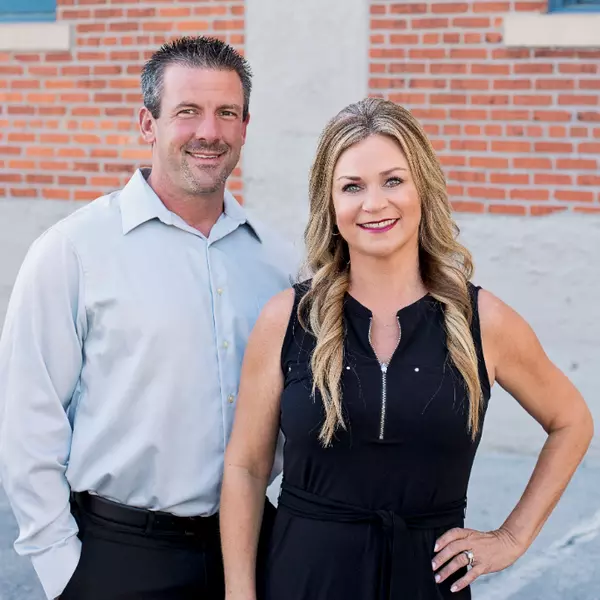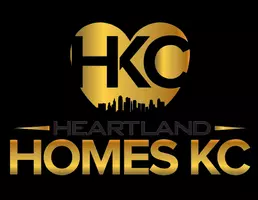$399,900
$399,900
For more information regarding the value of a property, please contact us for a free consultation.
4 Beds
4 Baths
2,623 SqFt
SOLD DATE : 07/31/2024
Key Details
Sold Price $399,900
Property Type Single Family Home
Sub Type Single Family Residence
Listing Status Sold
Purchase Type For Sale
Square Footage 2,623 sqft
Price per Sqft $152
Subdivision Maple Woods
MLS Listing ID 2492809
Sold Date 07/31/24
Style Traditional
Bedrooms 4
Full Baths 3
Half Baths 1
Originating Board hmls
Year Built 1988
Annual Tax Amount $3,441
Lot Size 10,890 Sqft
Acres 0.25
Property Sub-Type Single Family Residence
Property Description
Prepare to be amazed! This fully updated 4-bedroom, 3.5-bath home has been meticulously renovated from top to bottom with no stone unturned. Boasting an open floor plan, every inch of this residence has been expertly utilized for maximum space and comfort.
The heart of the home is the large, new kitchen featuring custom cabinets, stunning quartz countertops, and stainless steel appliances. The kitchen seamlessly flows into the inviting hearth room, complete with a sleek new linear fireplace and an extended bar or serving counter—perfect for entertaining.
The upper level hosts three spacious bedrooms, including a luxurious master suite. The master bedroom is generously sized and offers a killer master bath with a huge walk-in shower equipped with a lighted LED niche and an enormous walk-in closet.
Additionally, there is a sub-basement providing ample storage space with the potential for future finishing.
Love to entertain? The backyard is an entertainer's dream with a large deck and plenty of room to spread out.
With an unbeatable location and top-of-the-line upgrades throughout, this home is truly the icing on the cake. Don't miss your chance to see this beauty before it's too late!
Location
State MO
County Clay
Rooms
Basement Unfinished, Partial
Interior
Interior Features Ceiling Fan(s), Custom Cabinets, Painted Cabinets, Skylight(s), Vaulted Ceiling, Walk-In Closet(s)
Heating Forced Air
Cooling Electric
Flooring Carpet, Luxury Vinyl Tile
Fireplaces Number 2
Fireplaces Type Electric, Great Room, Insert, Living Room, Wood Burning
Fireplace Y
Appliance Dishwasher, Disposal, Microwave, Built-In Electric Oven
Laundry Laundry Room, Off The Kitchen
Exterior
Parking Features true
Garage Spaces 2.0
Fence Wood
Roof Type Composition
Building
Lot Description City Lot
Entry Level Side/Side Split
Sewer City/Public
Water Public
Structure Type Brick & Frame
Schools
Middle Schools Antioch
High Schools Oak Park
School District North Kansas City
Others
Ownership Private
Acceptable Financing Cash, Conventional, FHA, VA Loan
Listing Terms Cash, Conventional, FHA, VA Loan
Read Less Info
Want to know what your home might be worth? Contact us for a FREE valuation!

Our team is ready to help you sell your home for the highest possible price ASAP

GET MORE INFORMATION
REALTOR® | Lic# 2007006120 | 2000164348






