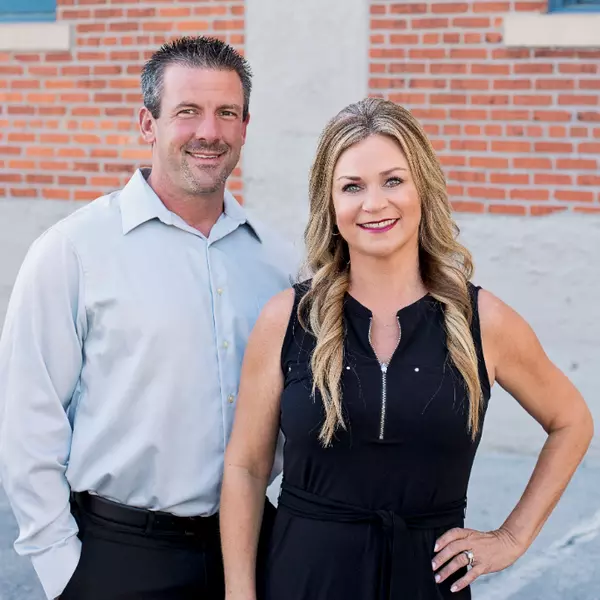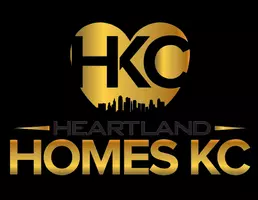$385,000
$385,000
For more information regarding the value of a property, please contact us for a free consultation.
4 Beds
3 Baths
2,343 SqFt
SOLD DATE : 06/27/2024
Key Details
Sold Price $385,000
Property Type Single Family Home
Sub Type Single Family Residence
Listing Status Sold
Purchase Type For Sale
Square Footage 2,343 sqft
Price per Sqft $164
Subdivision Bridlewood Downs
MLS Listing ID 2487855
Sold Date 06/27/24
Style Traditional
Bedrooms 4
Full Baths 2
Half Baths 1
HOA Fees $25/ann
Year Built 2002
Annual Tax Amount $4,722
Lot Size 8,712 Sqft
Acres 0.2
Property Sub-Type Single Family Residence
Source hmls
Property Description
Great Cul de Sac Location for this 2 Story Home With Easy Access to Elementary, Middle, and High School. There is Much to Love About this One Owner Olathe Home. Open Main Level Plan with Lots of Natural Light. Bar Seating as Well as Breakfast Nook in Kitchen Area. Formal Dining Area off Kitchen Currently Staged as Office Space. Main Level Laundry off Garage Entry. Full Unfinished Basement with Egress Window for New Owner to Create Their Own Additional Living Space. Fenced Backyard Accessible from Kitchen Breakfast Nook Area.
Location
State KS
County Johnson
Rooms
Basement Concrete, Egress Window(s), Full, Sump Pump
Interior
Interior Features Ceiling Fan(s), Pantry, Stained Cabinets, Walk-In Closet(s)
Heating Natural Gas
Cooling Electric
Flooring Carpet, Ceramic Floor, Wood
Fireplaces Number 1
Fireplaces Type Living Room
Fireplace Y
Appliance Dishwasher, Gas Range, Stainless Steel Appliance(s)
Laundry Main Level
Exterior
Parking Features true
Garage Spaces 2.0
Fence Wood
Amenities Available Pool, Trail(s)
Roof Type Composition
Building
Lot Description Cul-De-Sac
Entry Level 2 Stories
Sewer City/Public
Water Public
Structure Type Frame,Wood Siding
Schools
Elementary Schools Prairie Center
Middle Schools Mission Trail
High Schools Olathe West
School District Olathe
Others
Ownership Private
Acceptable Financing Cash, Conventional, FHA, VA Loan
Listing Terms Cash, Conventional, FHA, VA Loan
Special Listing Condition Notice Of Default, As Is
Read Less Info
Want to know what your home might be worth? Contact us for a FREE valuation!

Our team is ready to help you sell your home for the highest possible price ASAP

GET MORE INFORMATION
REALTOR® | Lic# 2007006120 | 2000164348






