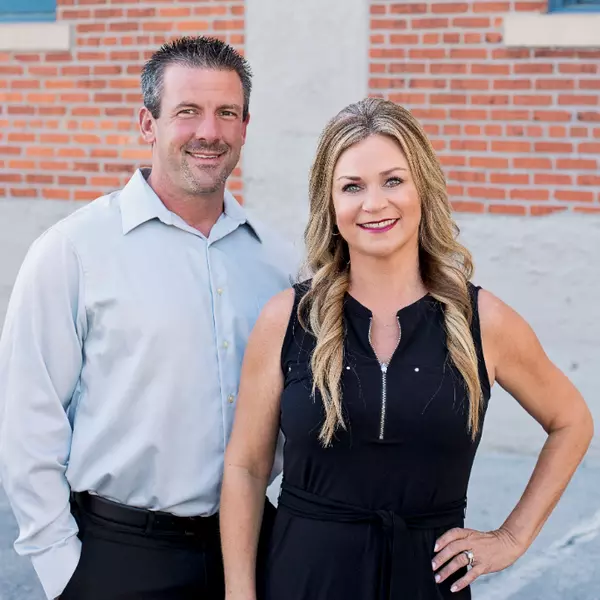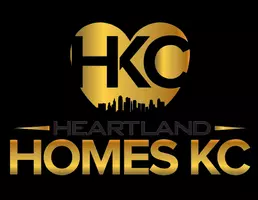$435,000
$435,000
For more information regarding the value of a property, please contact us for a free consultation.
3 Beds
3 Baths
2,030 SqFt
SOLD DATE : 07/03/2024
Key Details
Sold Price $435,000
Property Type Single Family Home
Sub Type Single Family Residence
Listing Status Sold
Purchase Type For Sale
Square Footage 2,030 sqft
Price per Sqft $214
Subdivision Park Crossing
MLS Listing ID 2489906
Sold Date 07/03/24
Style Traditional
Bedrooms 3
Full Baths 2
Half Baths 1
HOA Fees $56/ann
Originating Board hmls
Year Built 1993
Annual Tax Amount $5,115
Lot Size 7,919 Sqft
Acres 0.18179522
Property Sub-Type Single Family Residence
Property Description
Great Updated 2-Story with Loads of Character and Charm!
Welcome to this stunning updated 2-story home, exuding character and charm at every turn. No stone has been left unturned in this beauty, designed with plenty of room inside and out to entertain family and friends. The spacious interior boasts 3 large bedrooms and 2.5 baths, complemented by a generous 2-car garage.
As you step into the main level, you're greeted by a large living area featuring vaulted ceilings and a striking floor-to-ceiling fireplace, perfect for cozy evenings. The open kitchen concept is a chef's dream, with loads of cabinets and storage, an eat-at bar, and modern appliances. This inviting kitchen seamlessly walks out to the backyard, where you'll find a deck and patio—ideal for entertaining and enjoying outdoor gatherings.
The upper level is home to 4 generously sized bedrooms, offering ample space for everyone. The master suite is a true retreat, featuring an expansive bath with huge closets, heated tile floors, and a large jetted soaking tub for ultimate relaxation.
Situated in a prime location, this home offers easy access to numerous amenities, shopping centers, and major highways, ensuring convenience for all your needs.
Don't miss the opportunity to own this exceptional home. Come see it today before it's too late!
Location
State KS
County Johnson
Rooms
Other Rooms Breakfast Room, Great Room
Basement Full, Sump Pump
Interior
Interior Features Ceiling Fan(s), Painted Cabinets, Pantry, Vaulted Ceiling, Walk-In Closet(s), Whirlpool Tub
Heating Forced Air
Cooling Electric
Flooring Carpet, Wood
Fireplaces Number 1
Fireplaces Type Gas, Great Room
Fireplace Y
Appliance Cooktop, Dishwasher, Disposal, Humidifier, Microwave, Refrigerator, Built-In Electric Oven, Stainless Steel Appliance(s)
Laundry Main Level, Off The Kitchen
Exterior
Parking Features true
Garage Spaces 2.0
Fence Wood
Amenities Available Play Area, Pool
Roof Type Composition
Building
Lot Description City Lot, Sprinkler-In Ground
Entry Level 2 Stories
Sewer City/Public
Water City/Public - Verify
Structure Type Frame
Schools
Elementary Schools Pleasant Ridge
Middle Schools California Trail
High Schools Olathe East
School District Olathe
Others
HOA Fee Include Trash
Ownership Private
Acceptable Financing Cash, Conventional, FHA, VA Loan
Listing Terms Cash, Conventional, FHA, VA Loan
Read Less Info
Want to know what your home might be worth? Contact us for a FREE valuation!

Our team is ready to help you sell your home for the highest possible price ASAP

GET MORE INFORMATION
REALTOR® | Lic# 2007006120 | 2000164348






