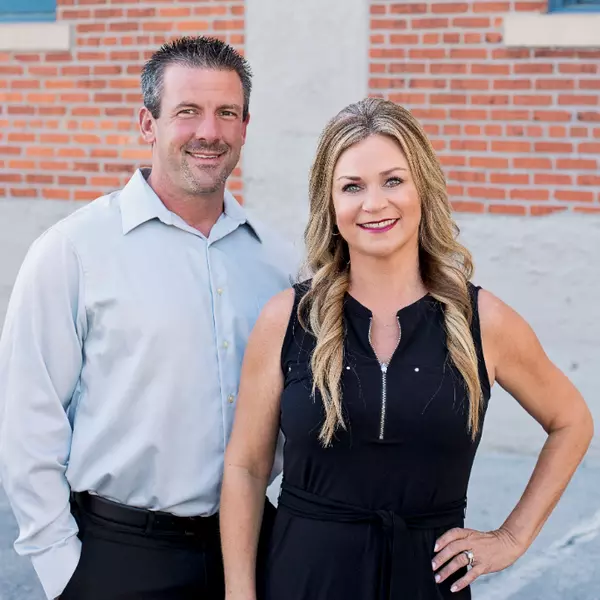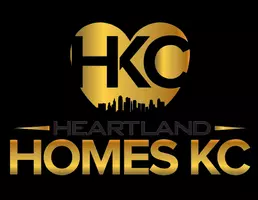$175,000
$175,000
For more information regarding the value of a property, please contact us for a free consultation.
2 Beds
1 Bath
1,247 SqFt
SOLD DATE : 03/12/2024
Key Details
Sold Price $175,000
Property Type Multi-Family
Sub Type Townhouse
Listing Status Sold
Purchase Type For Sale
Square Footage 1,247 sqft
Price per Sqft $140
Subdivision Barrybrooke
MLS Listing ID 2469432
Sold Date 03/12/24
Style Traditional
Bedrooms 2
Full Baths 1
HOA Fees $229/mo
Year Built 1978
Annual Tax Amount $1,749
Lot Size 1,263 Sqft
Acres 0.02899449
Property Sub-Type Townhouse
Source hmls
Property Description
Back on market with no fault of seller - buyers never sent earnest money or conducted inspections.
Updated Townhome Living in the Heart of Kansas City North! Experience the perfect blend of style and convenience in this beautifully updated 2-bedroom, 1-bathroom townhome located in the sought-after Barrybrooke Village community near Zona Rosa and Barry Road. Enjoy maintenance-free living with a host of amenities, including a community swimming pool, basketball court, tennis court, and a clubhouse. A carport is also included with the property. This townhome offers more than just a stylish interior with barn doors throughout the home: updated light fixtures, new paint, vinyl plank flooring, stainless steel appliances, and a new enlarged deck with stairs. Conveniently located near shopping and restaurants in Park Hill School District! Only a 15 minute drive to downtown Kansas City. This cutie won't last long!
Location
State MO
County Platte
Rooms
Other Rooms Fam Rm Main Level, Family Room, Main Floor BR, Main Floor Master
Basement Crawl Space
Interior
Heating Forced Air
Cooling Electric
Fireplaces Number 1
Fireplaces Type Gas, Gas Starter, Living Room, Masonry
Equipment Fireplace Equip
Fireplace Y
Appliance Dishwasher, Disposal, Microwave, Built-In Electric Oven
Laundry Bedroom Level, In Hall
Exterior
Parking Features true
Garage Spaces 1.0
Amenities Available Clubhouse, Pool
Roof Type Composition
Building
Lot Description Adjoin Greenspace, Stream(s), Treed, Zero Lot Line
Entry Level Ranch
Sewer City/Public
Water Public
Structure Type Brick Trim,Vinyl Siding
Schools
Elementary Schools Renner
Middle Schools Congress
High Schools Park Hill
School District Park Hill
Others
HOA Fee Include Curbside Recycle,Lawn Service,Snow Removal
Ownership Private
Acceptable Financing Cash, Conventional, FHA, VA Loan
Listing Terms Cash, Conventional, FHA, VA Loan
Read Less Info
Want to know what your home might be worth? Contact us for a FREE valuation!

Our team is ready to help you sell your home for the highest possible price ASAP

GET MORE INFORMATION
REALTOR® | Lic# 2007006120 | 2000164348






