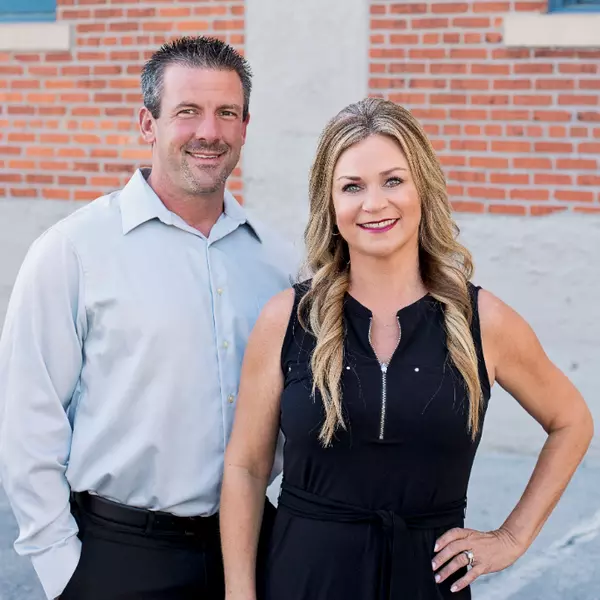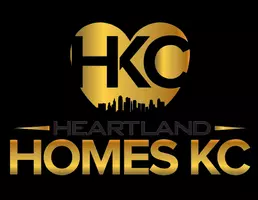$259,900
$259,900
For more information regarding the value of a property, please contact us for a free consultation.
2 Beds
2 Baths
1,127 SqFt
SOLD DATE : 02/28/2024
Key Details
Sold Price $259,900
Property Type Single Family Home
Sub Type Single Family Residence
Listing Status Sold
Purchase Type For Sale
Square Footage 1,127 sqft
Price per Sqft $230
Subdivision Cardinal Ridge Estates
MLS Listing ID 2461293
Sold Date 02/28/24
Style Traditional
Bedrooms 2
Full Baths 2
Originating Board hmls
Year Built 2016
Annual Tax Amount $3,397
Lot Size 10,843 Sqft
Acres 0.24892102
Property Sub-Type Single Family Residence
Property Description
Welcome to this inviting 2 bedroom ranch home nestled in the desirable Cardinal Ridge subdivision. This meticulously maintained property offers an open floorplan and a wealth of features that make it the perfect place to call home.
As you enter, you'll be greeted by the warm and welcoming atmosphere of the open living and dining area. The natural light floods in through large windows, creating an inviting space for relaxation and entertainment. The open design seamlessly connects the living area to the kitchen, making it an ideal setup for hosting friends and family. The kitchen boasts modern appliances, ample cabinet space, granite, and island providing a perfect spot for morning coffee or casual meals. You'll find cooking a pleasure in this well-appointed kitchen. The master bedroom is a serene retreat, complete with an ensuite bathroom and generous closet space. The second bedroom is versatile and can be used as a guest room, home office, or whatever suits your needs. An additional full bathroom serves the second bedroom and your guests.
Step outside to your backyard, a wonderful oasis for outdoor activities and gatherings. Enjoy the tranquility of the neighborhood from your deck, perfect for barbecues and summer evenings. This home is ideally located within the a quiet and friendly community, close to parks, schools, and shopping centers, making it a convenient and family-friendly place to live. Don't miss the opportunity to make this charming ranch home your own. Contact us today to schedule a viewing and discover why this is the perfect place to call home.
Location
State MO
County Jackson
Rooms
Other Rooms Great Room, Main Floor BR, Main Floor Master
Basement Daylight, Full, Unfinished
Interior
Interior Features Ceiling Fan(s)
Heating Natural Gas, Heat Pump
Cooling Electric, Heat Pump
Flooring Carpet, Tile, Wood
Fireplace N
Appliance Dishwasher, Microwave, Built-In Electric Oven, Stainless Steel Appliance(s)
Laundry Main Level
Exterior
Parking Features true
Garage Spaces 2.0
Roof Type Composition
Building
Lot Description City Lot
Entry Level Ranch
Sewer City/Public
Water Public
Structure Type Vinyl Siding
Schools
Elementary Schools William Southern
Middle Schools Pioneer Ridge
High Schools Truman
School District Independence
Others
Ownership Investor
Acceptable Financing Cash, Conventional, FHA, VA Loan
Listing Terms Cash, Conventional, FHA, VA Loan
Read Less Info
Want to know what your home might be worth? Contact us for a FREE valuation!

Our team is ready to help you sell your home for the highest possible price ASAP

GET MORE INFORMATION
REALTOR® | Lic# 2007006120 | 2000164348






