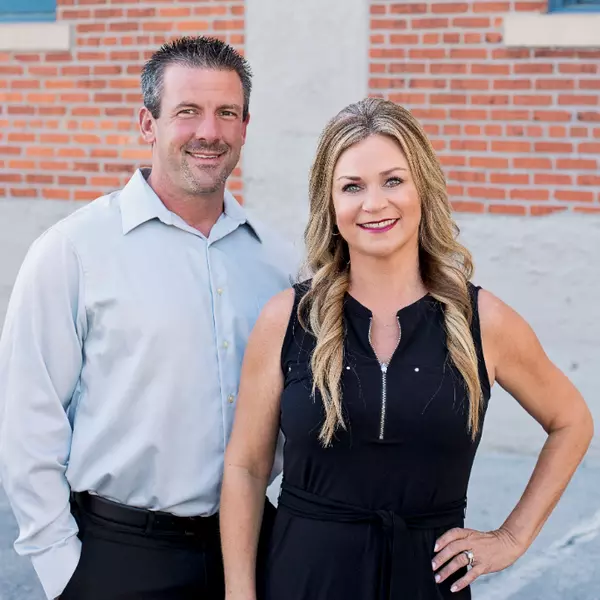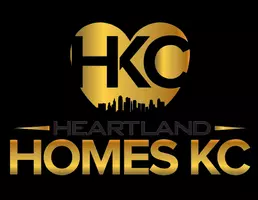$515,000
$515,000
For more information regarding the value of a property, please contact us for a free consultation.
5 Beds
5 Baths
4,456 SqFt
SOLD DATE : 01/03/2024
Key Details
Sold Price $515,000
Property Type Single Family Home
Sub Type Single Family Residence
Listing Status Sold
Purchase Type For Sale
Square Footage 4,456 sqft
Price per Sqft $115
Subdivision Hawksbury
MLS Listing ID 2454126
Sold Date 01/03/24
Style Traditional
Bedrooms 5
Full Baths 3
Half Baths 2
HOA Fees $58/ann
Originating Board hmls
Year Built 2002
Annual Tax Amount $5,504
Lot Size 10,228 Sqft
Acres 0.23480257
Property Sub-Type Single Family Residence
Property Description
Welcome to your dream home in Platte County! This stunning 1.5 story floor plan offers an abundance of space and luxurious features that will exceed your expectations. With a thoughtful layout and top-notch amenities, this home is designed for modern living and entertainment.
Key Features Include:
1. Open Kitchen with Hearth Room: The heart of this home is the spacious open kitchen with a charming hearth room. Whether you're a culinary enthusiast or love hosting gatherings, this kitchen is a chef's delight. The hearth room provides a cozy and inviting space where family and friends can gather around a warm fireplace.
2. Formal Living and Dining: For those special occasions and formal gatherings, you'll appreciate the elegant formal living and dining areas. These beautifully designed spaces are perfect for hosting dinner parties and creating lasting memories.
3. Upstairs Loft Area: The upstairs loft area adds a versatile space to the home. Use it as a home office, playroom, or even a quiet reading nook. The possibilities are endless, and it offers flexibility to suit your lifestyle.
4. Finished Basement: The finished basement is a true gem of this home. It features a well-appointed bar area, perfect for entertaining guests with style. Additionally, there's a media area where you can enjoy movie nights and watch your favorite sports events in comfort.
5. Expanding Platte County Schools: This home is located in the desirable Platte County school district, known for its commitment to academic excellence. Your children will have access to quality education as the district continues to expand and grow.
This is an incredible opportunity to own a spacious and well-designed home in a sought-after location with excellent schools. Don't miss out on the chance to make this stunning property your own. Contact us today to schedule a viewing and experience the luxury and comfort that this home offers!
Location
State MO
County Platte
Rooms
Other Rooms Den/Study, Great Room, Main Floor Master, Media Room, Recreation Room
Basement Daylight, Finished, Full
Interior
Interior Features All Window Cover, Ceiling Fan(s), Central Vacuum, Kitchen Island, Pantry, Vaulted Ceiling, Walk-In Closet(s), Whirlpool Tub
Heating Forced Air, Heat Pump
Cooling Electric, Heat Pump
Flooring Wood
Fireplaces Number 2
Fireplaces Type Gas, Gas Starter, Great Room, Hearth Room
Fireplace Y
Appliance Dishwasher, Disposal, Humidifier, Microwave, Built-In Electric Oven
Laundry Main Level, Off The Kitchen
Exterior
Parking Features true
Garage Spaces 3.0
Fence Wood
Amenities Available Pool, Trail(s)
Roof Type Composition
Building
Lot Description Level
Entry Level 1.5 Stories
Sewer City/Public
Water Public
Structure Type Board/Batten,Stucco
Schools
Elementary Schools Pathfinder
Middle Schools Barry Middle
High Schools Platte City
School District Platte County R-Iii
Others
HOA Fee Include Trash
Ownership Private
Acceptable Financing Cash, Conventional, FHA, VA Loan
Listing Terms Cash, Conventional, FHA, VA Loan
Read Less Info
Want to know what your home might be worth? Contact us for a FREE valuation!

Our team is ready to help you sell your home for the highest possible price ASAP

GET MORE INFORMATION
REALTOR® | Lic# 2007006120 | 2000164348






