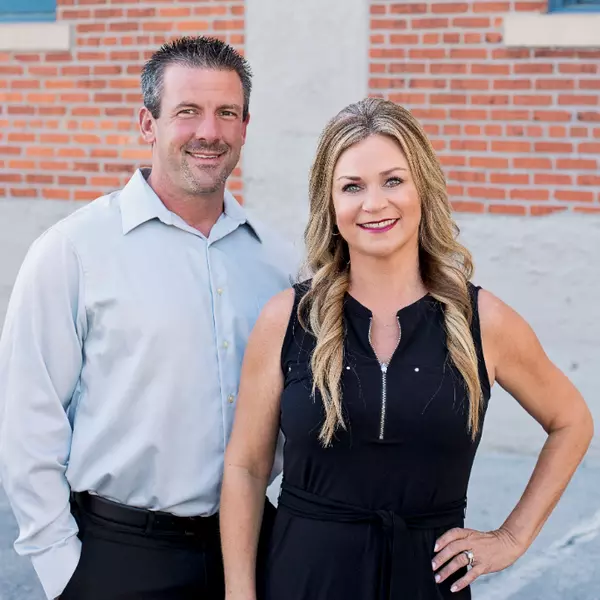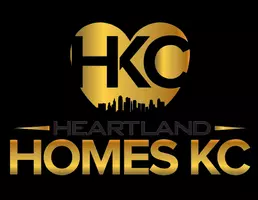$279,900
$279,900
For more information regarding the value of a property, please contact us for a free consultation.
4 Beds
3 Baths
1,906 SqFt
SOLD DATE : 11/28/2023
Key Details
Sold Price $279,900
Property Type Single Family Home
Sub Type Single Family Residence
Listing Status Sold
Purchase Type For Sale
Square Footage 1,906 sqft
Price per Sqft $146
Subdivision Conners Pl
MLS Listing ID 2455893
Sold Date 11/28/23
Style Traditional
Bedrooms 4
Full Baths 2
Half Baths 1
Originating Board hmls
Year Built 1930
Annual Tax Amount $1,956
Lot Size 8,276 Sqft
Acres 0.18999082
Property Sub-Type Single Family Residence
Property Description
Welcome to this stunning, fully remodeled 2-story gem nestled in a charming, tranquil neighborhood. This home boasts a prime location, just moments away from shops, restaurants, and major highways, making it a true urban oasis.
No detail has been overlooked in this remarkable transformation. From the ground up, this residence has been reimagined with meticulous attention to detail, featuring all-new plumbing, electrical, and the finest finishes throughout. The result is a home that truly shines in every aspect.
A luxurious new Master Bath has been thoughtfully added, enhancing the comfort and style of this residence. The open, updated kitchen is a true masterpiece, complete with not one, but two eat-at peninsulas. Prepare to be captivated by the kitchen's allure, boasting all-new cabinets, sleek granite countertops, and top-of-the-line stainless steel appliances.
The gleaming hardwood floors, spanning both levels, infuse this home with warmth and character, making it truly stand out.
Step outside and unwind on the expansive front porch, a perfect spot for relaxation and neighborly chats. Meanwhile, the remarkable back porch provides a private retreat where you can enjoy your morning coffee or entertain guests in style.
The detached garage in the rear of the property is a homeowner's dream, offering ample space for all your storage needs. Additionally, the large covered area in front of the garage provides extra parking or serves as an ideal space for outdoor gatherings and celebrations.
Don't miss the opportunity to make this exquisite residence your own. Schedule a viewing today before it's too late, and experience the unparalleled charm and comfort of this beautifully remodeled home. Your dream home awaits!
Location
State KS
County Wyandotte
Rooms
Basement Unfinished, Stone/Rock
Interior
Heating Forced Air
Cooling Electric
Flooring Wood
Fireplaces Number 1
Fireplaces Type Wood Burning
Fireplace Y
Appliance Dishwasher, Disposal, Microwave, Free-Standing Electric Oven
Laundry Laundry Room, Main Level
Exterior
Parking Features true
Garage Spaces 2.0
Roof Type Composition
Building
Lot Description City Lot
Entry Level 2 Stories
Sewer City/Public
Water Public
Structure Type Brick & Frame,Wood Siding
Schools
School District Kansas City Ks
Others
Ownership Private
Acceptable Financing Cash, Conventional, FHA, Option To Buy, VA Loan
Listing Terms Cash, Conventional, FHA, Option To Buy, VA Loan
Read Less Info
Want to know what your home might be worth? Contact us for a FREE valuation!

Our team is ready to help you sell your home for the highest possible price ASAP

GET MORE INFORMATION
REALTOR® | Lic# 2007006120 | 2000164348






