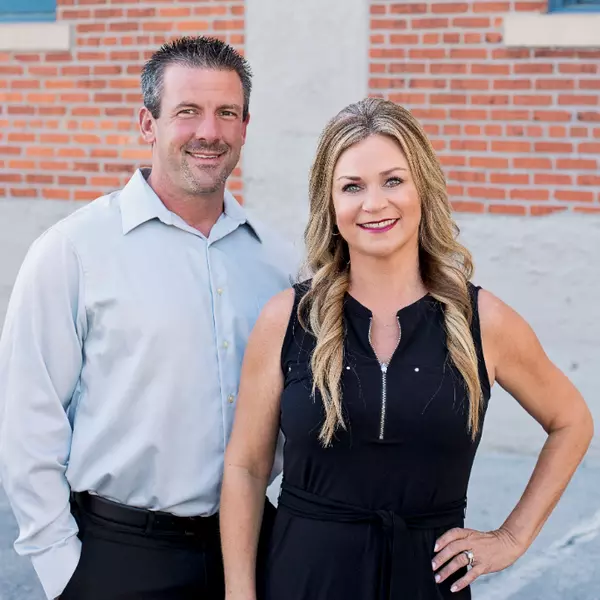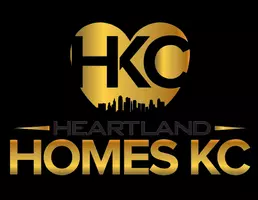$575,000
$575,000
For more information regarding the value of a property, please contact us for a free consultation.
4 Beds
3 Baths
2,882 SqFt
SOLD DATE : 10/13/2023
Key Details
Sold Price $575,000
Property Type Single Family Home
Sub Type Single Family Residence
Listing Status Sold
Purchase Type For Sale
Square Footage 2,882 sqft
Price per Sqft $199
Subdivision Brookfield
MLS Listing ID 2455895
Sold Date 10/13/23
Style Traditional
Bedrooms 4
Full Baths 3
Originating Board hmls
Year Built 1999
Annual Tax Amount $3,777
Lot Size 4.000 Acres
Acres 4.0
Property Sub-Type Single Family Residence
Property Description
Welcome to your own slice of Heaven! If you're in search of an updated, newer home with ample space to roam, look no further. This magnificent large ranch-style home with a finished basement is nestled on a picturesque 4-acre parcel of land. As an added bonus, it boasts a spacious detached outbuilding perfect for additional storage or your very own workshop.
As you approach, you'll notice the freshly painted exterior, giving this home a vibrant and inviting look. Step inside, and you'll be greeted by an expansive great room that's perfect for entertaining friends and family. The large kitchen is a haven for cooking enthusiasts, offering plenty of counter space and modern amenities. The well-proportioned bedrooms ensure everyone has their own comfortable retreat.
Venture downstairs to discover a generously sized rec room, an additional guest bedroom, and a convenient bathroom. Plus, there's an abundance of storage space that could easily be transformed into future living areas or customized to suit your needs.
Outside, the backyard is a dream come true, featuring a lovely deck and a lower-level patio, ideal for outdoor gatherings, barbecues, or simply soaking in the serene surroundings. The detached 25 x 40 outbuilding is a versatile space with power, making it suitable for use as an extra garage, a fantastic man cave, or a functional workshop.
Don't miss the opportunity to make this stunning property your own. Come and experience the beauty and tranquility it offers before it's too late!
Location
State MO
County Cass
Rooms
Other Rooms Family Room, Workshop
Basement Basement BR, Finished, Full, Walk Out
Interior
Interior Features Ceiling Fan(s), Kitchen Island, Pantry, Stained Cabinets, Vaulted Ceiling
Heating Propane
Cooling Attic Fan, Electric
Flooring Wood
Fireplaces Number 1
Fireplaces Type Gas, Great Room
Fireplace Y
Appliance Dishwasher, Disposal, Microwave, Gas Range
Laundry Laundry Room
Exterior
Exterior Feature Storm Doors
Parking Features true
Garage Spaces 4.0
Roof Type Composition
Building
Lot Description Acreage, Level
Entry Level Ranch
Sewer Septic Tank
Water Rural
Structure Type Brick Trim
Schools
Middle Schools Raymore-Peculiar
High Schools Raymore-Peculiar
School District Raymore-Peculiar
Others
Ownership Private
Acceptable Financing Cash, Conventional, FHA, Option To Buy, VA Loan
Listing Terms Cash, Conventional, FHA, Option To Buy, VA Loan
Read Less Info
Want to know what your home might be worth? Contact us for a FREE valuation!

Our team is ready to help you sell your home for the highest possible price ASAP

GET MORE INFORMATION
REALTOR® | Lic# 2007006120 | 2000164348






