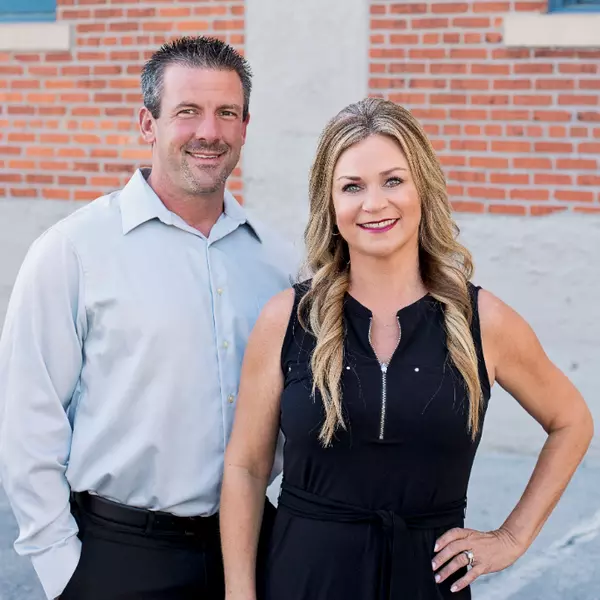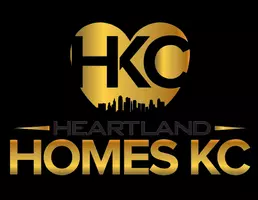$235,000
$235,000
For more information regarding the value of a property, please contact us for a free consultation.
3 Beds
1 Bath
1,760 SqFt
SOLD DATE : 06/15/2023
Key Details
Sold Price $235,000
Property Type Single Family Home
Sub Type Single Family Residence
Listing Status Sold
Purchase Type For Sale
Square Footage 1,760 sqft
Price per Sqft $133
MLS Listing ID 2431186
Sold Date 06/15/23
Style Traditional
Bedrooms 3
Full Baths 1
Originating Board hmls
Year Built 1971
Annual Tax Amount $1,597
Lot Size 0.410 Acres
Acres 0.40971074
Lot Dimensions 65x240
Property Sub-Type Single Family Residence
Property Description
Welcome to this stunning ranch home located in a highly sought-after area with fantastic schools, abundant shopping and dining options, and easy access to major highways. This home boasts recent upgrades and offers a perfect blend of style and comfort.
As you enter, you'll be greeted by the spacious living room perfect for family gatherings and entertainment. The upgraded kitchen features sleek granite countertops, newer appliances, and ample storage space, making it a cooks's dream.
The home features three spacious bedrooms, bright and airy, with plenty of natural light and ample closet space.
Step outside to the large backyard, which provides a private oasis for relaxation and recreation. The backyard is perfect for outdoor living, gardening, and entertaining.
With easy access to major highways, you can easily commute to work or explore the city. This home is located near numerous shopping and dining options as well as the new Creek wood sports complex.
Overall, this ranch home offers an exceptional opportunity to live in a desirable area with great schools, upgraded features, a large yard, and easy access to everything the city has to offer. Don't miss out on the chance to make this home yours!
Location
State MO
County Platte
Rooms
Other Rooms Main Floor Master, Recreation Room
Basement Finished, Walk Out
Interior
Interior Features All Window Cover, Ceiling Fan(s)
Heating Forced Air
Cooling Electric
Flooring Carpet
Fireplace N
Appliance Dishwasher, Disposal, Humidifier, Refrigerator, Built-In Electric Oven
Laundry In Basement
Exterior
Exterior Feature Sat Dish Allowed, Storm Doors
Parking Features true
Garage Spaces 2.0
Fence Metal
Roof Type Composition
Building
Lot Description Level, Treed
Entry Level Raised Ranch
Sewer Septic Tank
Water Public
Structure Type Brick Trim, Metal Siding
Schools
Elementary Schools Hawthorn
Middle Schools Lakeview
High Schools Park Hill South
School District Park Hill
Others
Ownership Private
Acceptable Financing Cash, Conventional, FHA, USDA Loan, VA Loan
Listing Terms Cash, Conventional, FHA, USDA Loan, VA Loan
Read Less Info
Want to know what your home might be worth? Contact us for a FREE valuation!

Our team is ready to help you sell your home for the highest possible price ASAP

GET MORE INFORMATION
REALTOR® | Lic# 2007006120 | 2000164348






