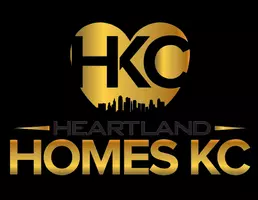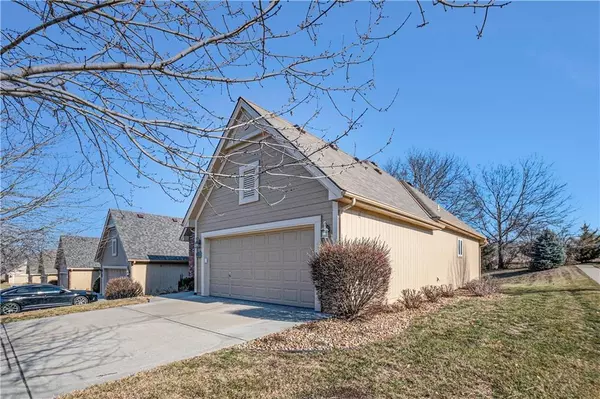$379,900
$379,900
For more information regarding the value of a property, please contact us for a free consultation.
3 Beds
3 Baths
2,389 SqFt
SOLD DATE : 03/24/2023
Key Details
Sold Price $379,900
Property Type Single Family Home
Sub Type Single Family Residence
Listing Status Sold
Purchase Type For Sale
Square Footage 2,389 sqft
Price per Sqft $159
Subdivision Villas At Green Hills
MLS Listing ID 2418548
Sold Date 03/24/23
Style Traditional
Bedrooms 3
Full Baths 3
HOA Fees $165/mo
Year Built 2006
Annual Tax Amount $3,441
Lot Size 8,529 Sqft
Acres 0.1957989
Property Sub-Type Single Family Residence
Source hmls
Property Description
Check out this beautiful Reverse 1.5 story in Park Hill School District with 3 bedrooms, 3 full baths with a walk-out basement! HOA takes care of all lawn care and snow removal! Stainless steel appliances in the kitchen stay and have been replaced recently. HVAC system & hot water heater both replaced in the last 3 years. Spacious Master bedroom with huge walk-in-closet and double vanity in Master bathroom! Laundry room is right off garage entry. Get ready to enjoy the peaceful neighborhood. This home also has great highway access with convenient shopping nearby! Come fall in love with this home!
Location
State MO
County Platte
Rooms
Other Rooms Main Floor Master, Recreation Room
Basement Concrete, Full, Walk Out
Interior
Interior Features Ceiling Fan(s), Walk-In Closet(s)
Heating Natural Gas
Cooling Electric
Flooring Carpet, Wood
Fireplaces Number 1
Fireplaces Type Gas, Gas Starter, Living Room
Fireplace Y
Appliance Dishwasher, Disposal, Microwave, Built-In Electric Oven
Laundry Laundry Room, Main Level
Exterior
Parking Features true
Garage Spaces 2.0
Roof Type Composition
Building
Lot Description City Lot, Corner Lot
Entry Level Ranch
Sewer City/Public
Water Public
Structure Type Frame, Wood Siding
Schools
Elementary Schools Chinn
Middle Schools Plaza Middle School
High Schools Park Hill
School District Park Hill
Others
HOA Fee Include Building Maint, Lawn Service, Snow Removal
Ownership Private
Acceptable Financing Cash, Conventional, USDA Loan, VA Loan
Listing Terms Cash, Conventional, USDA Loan, VA Loan
Read Less Info
Want to know what your home might be worth? Contact us for a FREE valuation!

Our team is ready to help you sell your home for the highest possible price ASAP

GET MORE INFORMATION
REALTOR® | Lic# 2007006120 | 2000164348






