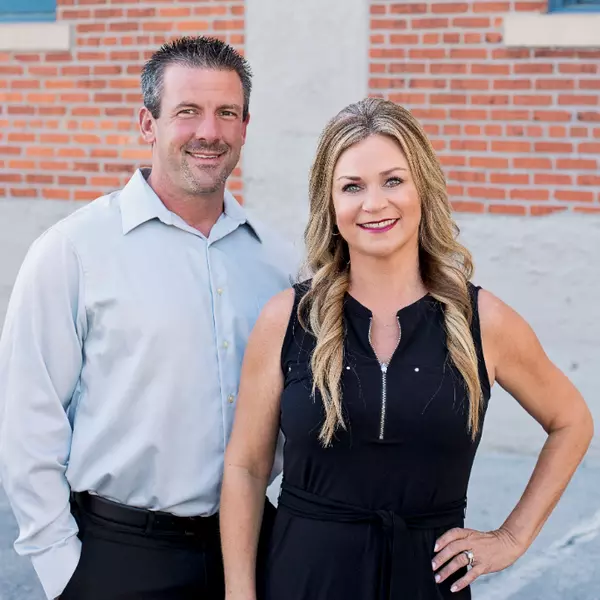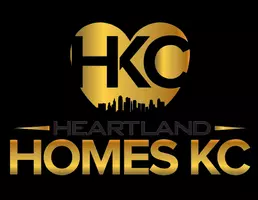$795,000
$795,000
For more information regarding the value of a property, please contact us for a free consultation.
5 Beds
5 Baths
4,899 SqFt
SOLD DATE : 10/07/2022
Key Details
Sold Price $795,000
Property Type Single Family Home
Sub Type Single Family Residence
Listing Status Sold
Purchase Type For Sale
Square Footage 4,899 sqft
Price per Sqft $162
Subdivision Weatherby Highlands
MLS Listing ID 2379417
Sold Date 10/07/22
Style Contemporary
Bedrooms 5
Full Baths 4
Half Baths 1
Year Built 1981
Annual Tax Amount $5,807
Lot Size 1.657 Acres
Acres 1.6573921
Property Sub-Type Single Family Residence
Source hmls
Property Description
Beautiful updated 1.5 Story home on almost 2 acres! Come get away from the city and still be close to great amenities. Backs to shared pond with its own dock...this is a backyard zen space including large deck space and screened area with hot tub! Large home with open floor plan and 2 master suites. Large updated kitchen, new hardwood floors on main level, updated master bath on main level and so much more. Pond is fully stocked so bring your fishing pole. Come tour today before its too late!
Location
State MO
County Platte
Rooms
Other Rooms Entry, Family Room, Formal Living Room, Great Room, Main Floor Master
Basement Concrete, Finished, Walk Out
Interior
Interior Features Ceiling Fan(s), Custom Cabinets, Kitchen Island, Painted Cabinets, Pantry, Vaulted Ceiling, Walk-In Closet(s), Wet Bar
Heating Heat Pump, Zoned
Cooling Heat Pump, Zoned
Flooring Luxury Vinyl Plank, Wood
Fireplaces Number 1
Fireplaces Type Electric, Great Room
Fireplace Y
Appliance Dishwasher, Disposal, Microwave, Refrigerator, Built-In Oven, Stainless Steel Appliance(s)
Laundry Main Level, Off The Kitchen
Exterior
Parking Features true
Garage Spaces 3.0
Roof Type Composition
Building
Lot Description Acreage, Lake Front
Entry Level 1.5 Stories,2 Stories
Sewer Septic Tank
Water Public
Structure Type Concrete, Stucco & Frame
Schools
Elementary Schools Hawthorn
Middle Schools Congress
High Schools Park Hill
School District Park Hill
Others
HOA Fee Include No Amenities
Ownership Private
Acceptable Financing Cash, Conventional
Listing Terms Cash, Conventional
Read Less Info
Want to know what your home might be worth? Contact us for a FREE valuation!

Our team is ready to help you sell your home for the highest possible price ASAP

GET MORE INFORMATION
REALTOR® | Lic# 2007006120 | 2000164348






