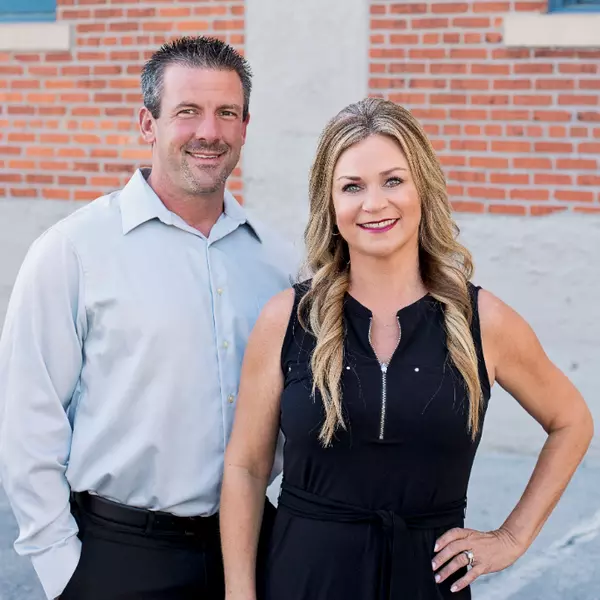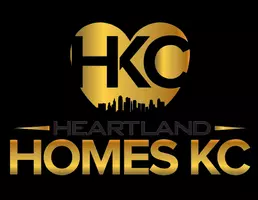$225,000
$225,000
For more information regarding the value of a property, please contact us for a free consultation.
3 Beds
3 Baths
1,221 SqFt
SOLD DATE : 12/03/2020
Key Details
Sold Price $225,000
Property Type Single Family Home
Sub Type Single Family Residence
Listing Status Sold
Purchase Type For Sale
Square Footage 1,221 sqft
Price per Sqft $184
Subdivision Hillcrest Manor
MLS Listing ID 2249097
Sold Date 12/03/20
Style Traditional
Bedrooms 3
Full Baths 1
Half Baths 2
Originating Board hmls
Year Built 1965
Annual Tax Amount $2,145
Lot Size 0.370 Acres
Acres 0.37
Property Sub-Type Single Family Residence
Property Description
Updated Home with newly refinished hardwood floors throughout & vaulted ceilings to make the home feel even more spacious. Open Concept main level makes for easy entertaining. Continue the party outside on your spacious patio & extended firepit area. Fully fenced yard with huge detached garage which could be used as a workshop or additional space for storage & toys! Good sized bedrooms & full bath with space to make double vanity. Master has private 1/2 bath ensuite. Lower level ready for your personal touch! New siding on house & shop 2019 New sliding door w/built in blinds. New HVAC in shop. New roof on house & shop. Basement stubbed for full bath. New metal insulated garage doors. New Int. Paint. New Flooring in kit/baths. Ring video doorbell and floodlight camera are staying.
Location
State MO
County Clay
Rooms
Other Rooms Fam Rm Main Level
Basement Concrete
Interior
Interior Features Ceiling Fan(s)
Heating Natural Gas
Cooling Electric
Flooring Wood
Fireplaces Number 1
Fireplaces Type Living Room
Fireplace Y
Appliance Dishwasher, Microwave, Built-In Electric Oven
Laundry In Basement, In Garage
Exterior
Exterior Feature Firepit
Parking Features true
Garage Spaces 4.0
Fence Metal
Roof Type Composition
Building
Lot Description Treed
Entry Level Tri Level
Sewer City/Public
Water Public
Structure Type Brick Trim,Vinyl Siding
Schools
Elementary Schools Linden West
Middle Schools Antioch
High Schools Oak Park
School District North Kansas City
Others
Acceptable Financing Cash, Conventional, FHA, VA Loan
Listing Terms Cash, Conventional, FHA, VA Loan
Read Less Info
Want to know what your home might be worth? Contact us for a FREE valuation!

Our team is ready to help you sell your home for the highest possible price ASAP

GET MORE INFORMATION
REALTOR® | Lic# 2007006120 | 2000164348






