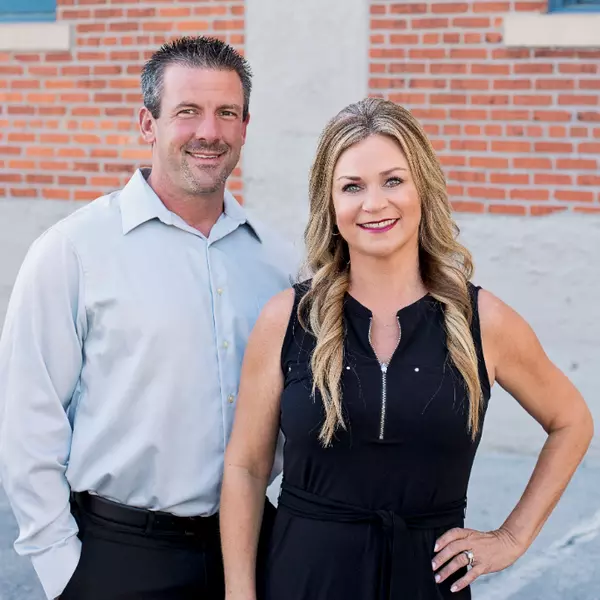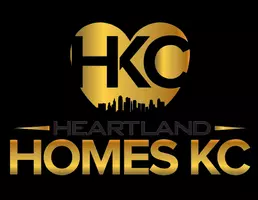$369,900
$369,900
For more information regarding the value of a property, please contact us for a free consultation.
4 Beds
5 Baths
3,949 SqFt
SOLD DATE : 09/28/2020
Key Details
Sold Price $369,900
Property Type Single Family Home
Sub Type Single Family Residence
Listing Status Sold
Purchase Type For Sale
Square Footage 3,949 sqft
Price per Sqft $93
Subdivision Wellington Park
MLS Listing ID 2239505
Sold Date 09/28/20
Style Traditional
Bedrooms 4
Full Baths 4
Half Baths 1
Originating Board hmls
Year Built 1990
Annual Tax Amount $4,058
Lot Size 10,018 Sqft
Acres 0.23
Property Sub-Type Single Family Residence
Property Description
Main level features a formal dining room, office w/ modern accent wall, formal living room with wood beam coffered ceiling and stunning kitchen with granite counters, stainless appliances and a wall of windows! Huge bedrooms all with adjoining baths. Lux. Master w/ensuite dbl vanity, soaker tub & separate shower. Expansive lower level features 2nd fireplace, built ins, wetbar, full bathroom and walks out to a screened in / covered patio. Huge fenced yard with add. patio space & tasteful landscape & backs to trees!
Location
State MO
County Clay
Rooms
Other Rooms Breakfast Room, Formal Living Room, Great Room, Office
Basement Finished, Full, Walk Out
Interior
Interior Features Pantry, Skylight(s), Stained Cabinets, Vaulted Ceiling, Walk-In Closet, Whirlpool Tub
Heating Forced Air, Zoned
Cooling Electric, Zoned
Flooring Wood
Fireplaces Number 2
Fireplaces Type Family Room, Great Room
Fireplace Y
Laundry Main Level, Off The Kitchen
Exterior
Parking Features true
Garage Spaces 2.0
Fence Wood
Roof Type Composition
Building
Lot Description City Limits, Treed
Entry Level 2 Stories
Sewer City/Public
Water City/Public - Verify
Structure Type Brick Trim,Wood Siding
Schools
Elementary Schools Ridge View
Middle Schools Liberty
High Schools Liberty
School District Liberty
Others
Acceptable Financing Cash, Conventional, FHA, VA Loan
Listing Terms Cash, Conventional, FHA, VA Loan
Read Less Info
Want to know what your home might be worth? Contact us for a FREE valuation!

Our team is ready to help you sell your home for the highest possible price ASAP

GET MORE INFORMATION
REALTOR® | Lic# 2007006120 | 2000164348






