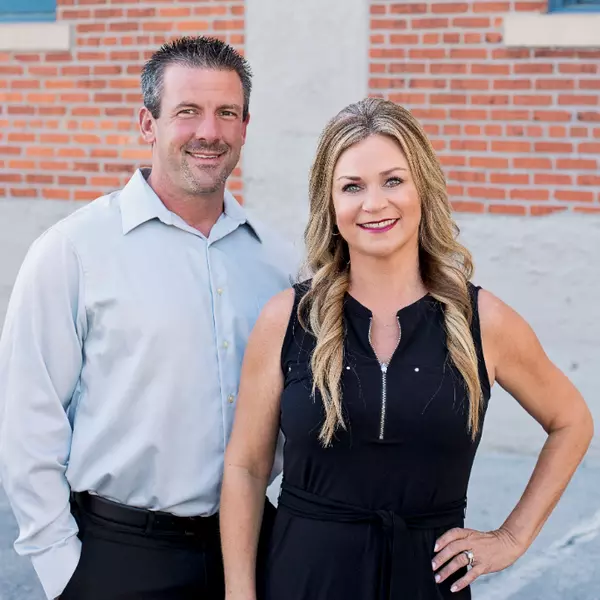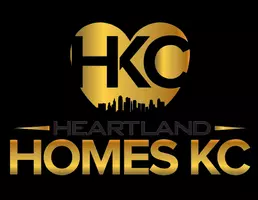$170,000
$170,000
For more information regarding the value of a property, please contact us for a free consultation.
3 Beds
1 Bath
1,395 SqFt
SOLD DATE : 11/02/2020
Key Details
Sold Price $170,000
Property Type Single Family Home
Sub Type Single Family Residence
Listing Status Sold
Purchase Type For Sale
Square Footage 1,395 sqft
Price per Sqft $121
Subdivision Little Village
MLS Listing ID 2243341
Sold Date 11/02/20
Style Traditional
Bedrooms 3
Full Baths 1
Year Built 1950
Annual Tax Amount $1,932
Lot Size 10,454 Sqft
Acres 0.24
Property Sub-Type Single Family Residence
Source hmls
Property Description
Darling Ranch features an Open Concept main level w/gleaming hardwood floors & lots of natural light throughout. Stunning kitchen w/newer cabinets, sparkling Granite counters, Stainless Appliances & opens to eat in dining space. Large Mudroom / Storage space between kitchen & garage walks out to backyard. (Could bring W/D upstairs) Great sized bedrooms w/neutral paint throughout. FINISHED BASEMENT with 2nd fireplace. Room to add 4th Bedroom & still have tons of storage. Seller willing to sell/leave some furniture. Good size Deck & Patio Space outside to entertain. Fully fenced on a large corner lot in a very quiet neighborhood. Great location less than 10 mins to downtown KC. Seller is looking for an as is sale.
Location
State MO
County Clay
Rooms
Other Rooms Breakfast Room, Family Room, Great Room, Main Floor BR, Main Floor Master
Basement Basement BR, Concrete, Finished, Full
Interior
Interior Features Ceiling Fan(s)
Heating Natural Gas
Cooling Electric
Flooring Wood
Fireplaces Number 2
Fireplaces Type Basement, Living Room
Fireplace Y
Appliance Cooktop, Dishwasher, Microwave, Refrigerator, Built-In Electric Oven, Stainless Steel Appliance(s)
Laundry Lower Level, Main Level
Exterior
Parking Features true
Garage Spaces 1.0
Fence Metal
Roof Type Composition
Building
Lot Description City Lot, Corner Lot, Level, Treed
Entry Level Ranch
Sewer City/Public
Water Public
Structure Type Brick Trim,Wood Siding
Schools
Elementary Schools Davidson
Middle Schools Northgate
High Schools North Kansas City
School District North Kansas City
Others
Acceptable Financing Cash, Conventional, FHA, VA Loan
Listing Terms Cash, Conventional, FHA, VA Loan
Read Less Info
Want to know what your home might be worth? Contact us for a FREE valuation!

Our team is ready to help you sell your home for the highest possible price ASAP

GET MORE INFORMATION
REALTOR® | Lic# 2007006120 | 2000164348






