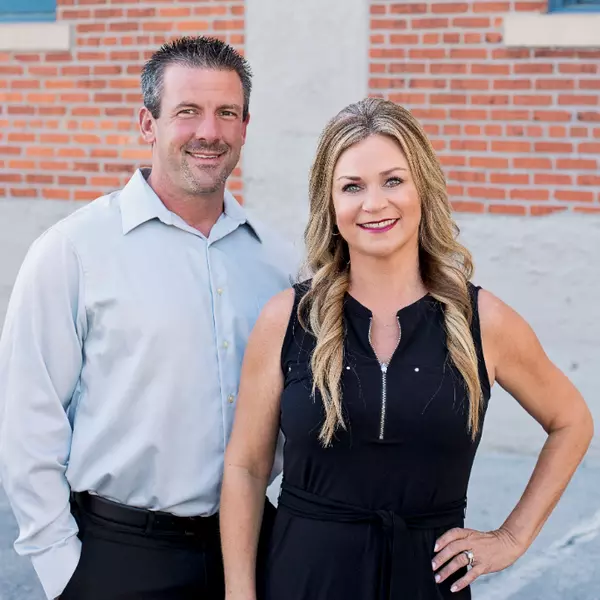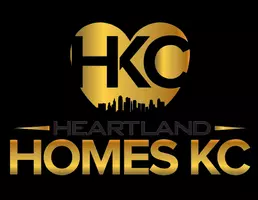$275,000
$275,000
For more information regarding the value of a property, please contact us for a free consultation.
4 Beds
3 Baths
3,584 SqFt
SOLD DATE : 01/31/2020
Key Details
Sold Price $275,000
Property Type Single Family Home
Sub Type Single Family Residence
Listing Status Sold
Purchase Type For Sale
Square Footage 3,584 sqft
Price per Sqft $76
MLS Listing ID 2190682
Sold Date 01/31/20
Style Traditional
Bedrooms 4
Full Baths 3
Originating Board hmls
Year Built 1971
Annual Tax Amount $2,778
Lot Size 0.620 Acres
Acres 0.62
Property Sub-Type Single Family Residence
Property Description
Fully Remodeled Home w/all the bells & whistles! Hardwood floors throughout main level. Open Concept Dining / Living for easy entertainment. Take the party outside to your huge deck overlooking a .62 Private Lot w/Mature Trees! Dream kitchen with Bright Cabinetry, Granite, Pantry & SS Appliances. Generous sized bedrooms throughout. Luxurious Master Suite w/Dbl Vanity & awesome shower! Finished LL features a HUGE great room w/built-ins, 4th Bed & 3rd Bath. Oversized Garage w/room for shop or toys! Everything is new!
Location
State KS
County Leavenworth
Rooms
Other Rooms Fam Rm Main Level, Great Room
Basement Basement BR, Finished, Full
Interior
Interior Features Ceiling Fan(s), Kitchen Island, Pantry
Heating Natural Gas
Cooling Electric
Flooring Wood
Fireplaces Number 1
Fireplaces Type Great Room
Fireplace Y
Appliance Dishwasher, Microwave, Built-In Electric Oven, Stainless Steel Appliance(s)
Laundry Laundry Room, Off The Kitchen
Exterior
Parking Features true
Garage Spaces 2.0
Fence Other
Roof Type Composition
Building
Lot Description Level, Treed
Entry Level Side/Side Split,Tri Level
Sewer City/Public
Water Public
Structure Type Board/Batten, Brick & Frame
Schools
High Schools Leavenworth
School District Leavenworth
Others
Ownership Investor
Acceptable Financing Cash, Conventional, VA Loan
Listing Terms Cash, Conventional, VA Loan
Read Less Info
Want to know what your home might be worth? Contact us for a FREE valuation!

Our team is ready to help you sell your home for the highest possible price ASAP

GET MORE INFORMATION
REALTOR® | Lic# 2007006120 | 2000164348






