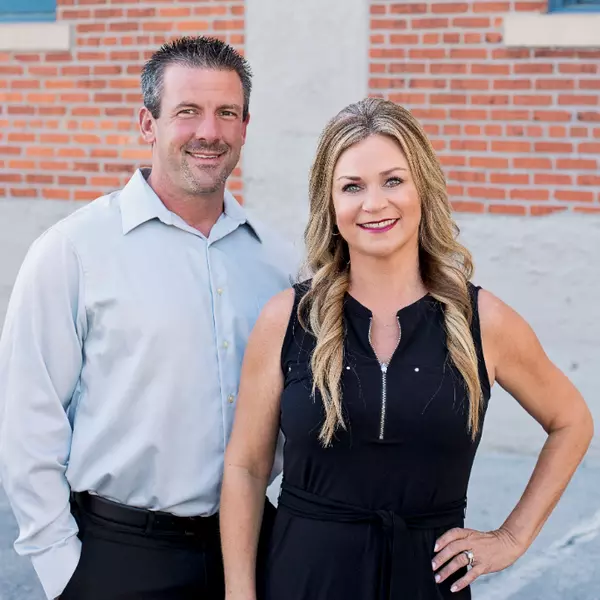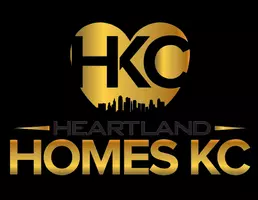$499,900
$499,900
For more information regarding the value of a property, please contact us for a free consultation.
4 Beds
3 Baths
3,626 SqFt
SOLD DATE : 08/20/2019
Key Details
Sold Price $499,900
Property Type Single Family Home
Sub Type Single Family Residence
Listing Status Sold
Purchase Type For Sale
Square Footage 3,626 sqft
Price per Sqft $137
MLS Listing ID 2162047
Sold Date 08/20/19
Style Traditional
Bedrooms 4
Full Baths 2
Half Baths 1
Year Built 2002
Annual Tax Amount $4,126
Lot Size 4.000 Acres
Acres 4.0
Property Sub-Type Single Family Residence
Source hmls
Property Description
Immaculate Reverse1.5 Story on 3.94 Acres w/endless updates. Open concept with refinished hardwood floors, built-in shelving around fireplace w/shiplap accent, floor to ceiling windows, New Int/Ext Paint throughout. Updated Kitchen with SS Appliances & Granite Counters. Sun Room w/views for miles & heated floors! Luxury master suite with Jacuzzi Tub, Dbl Vanity & lots of storage. Finished LL w/wetbar & new carpet. 5th nonconforming/office/hobby space. Tons of garage space(1500sqft) perfect for workshop, RV & boats. New composite deck nearly spanning the length of the house + covered patio from walkout basement. Basement Bedroom as walk in closet! New Roof & Gutters. Custom Built Iron Front Door. 2x6 construction w/blown insulation, Newer HVAC w/HEPA Filtration, heated/ac garage/shop & so much more!
Location
State MO
County Clay
Rooms
Other Rooms Exercise Room, Fam Rm Main Level, Great Room, Main Floor BR, Main Floor Master, Sun Room, Workshop
Basement Basement BR, Finished, Full, Walk Out
Interior
Interior Features Pantry, Walk-In Closet(s), Whirlpool Tub
Heating Heat Pump, Natural Gas
Cooling Electric, Heat Pump
Fireplaces Number 1
Fireplaces Type Gas, Living Room
Fireplace Y
Laundry Main Level
Exterior
Parking Features true
Garage Spaces 5.0
Roof Type Composition
Building
Lot Description Acreage, Pond(s), Treed
Entry Level Ranch,Reverse 1.5 Story
Sewer Septic Tank
Water Public
Structure Type Vinyl Siding
Schools
Elementary Schools Smithville
Middle Schools Smithville
High Schools Smithville
School District Smithville
Others
HOA Fee Include No Amenities
Acceptable Financing Cash, Conventional, VA Loan
Listing Terms Cash, Conventional, VA Loan
Read Less Info
Want to know what your home might be worth? Contact us for a FREE valuation!

Our team is ready to help you sell your home for the highest possible price ASAP

GET MORE INFORMATION
REALTOR® | Lic# 2007006120 | 2000164348






