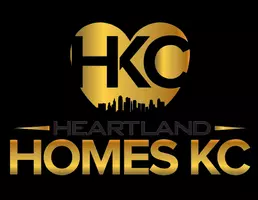
5 Beds
5 Baths
4,198 SqFt
5 Beds
5 Baths
4,198 SqFt
Key Details
Property Type Single Family Home
Sub Type Single Family Residence
Listing Status Active
Purchase Type For Sale
Square Footage 4,198 sqft
Price per Sqft $369
Subdivision Timberstone Ridge
MLS Listing ID 2576447
Style Traditional
Bedrooms 5
Full Baths 4
Half Baths 1
HOA Fees $1,000/ann
Annual Tax Amount $23,622
Lot Size 0.521 Acres
Acres 0.5213728
Property Sub-Type Single Family Residence
Source hmls
Property Description
The luxurious primary suite showcases wooded views and a spa-inspired bath with a freestanding tub, zero-entry shower, and floating custom cabinetry.
The finished walk-out lower level boasts 10' ceilings, three additional bedrooms, and a spacious rec room with entertainment center and decorative niches. The full bar is equipped with sink, beverage center, and quartz countertops—ideal for hosting. An oversized flex suite with built-ins and beverage center offers endless possibilities: gym, yoga studio, or media room. Located in sought-after Timberstone Ridge, this home combines luxury finishes, versatile spaces, and breathtaking views—an incredible opportunity for refined living
Location
State KS
County Johnson
Rooms
Other Rooms Breakfast Room, Den/Study, Family Room, Great Room, Main Floor BR, Main Floor Master, Mud Room
Basement Basement BR, Finished, Full, Inside Entrance, Walk-Out Access
Interior
Interior Features Ceiling Fan(s), Custom Cabinets, Kitchen Island, Pantry, Vaulted Ceiling(s), Walk-In Closet(s), Wet Bar
Heating Forced Air
Cooling Electric
Fireplaces Number 2
Fireplaces Type Great Room, Other
Fireplace Y
Appliance Cooktop, Dishwasher, Disposal, Double Oven, Exhaust Fan, Humidifier, Microwave, Refrigerator, Gas Range, Stainless Steel Appliance(s)
Laundry Main Level
Exterior
Parking Features true
Garage Spaces 4.0
Amenities Available Trail(s)
Roof Type Composition
Building
Lot Description Many Trees, Wooded
Entry Level Reverse 1.5 Story
Sewer Public Sewer
Water Public
Structure Type Stone Trim,Stucco & Frame
Schools
Elementary Schools Forest View
Middle Schools Mission Trail
High Schools Olathe West
School District Olathe
Others
HOA Fee Include All Amenities
Ownership Private
Acceptable Financing Cash, Conventional
Listing Terms Cash, Conventional

GET MORE INFORMATION

REALTOR® | Lic# 2007006120 | 2000164348





