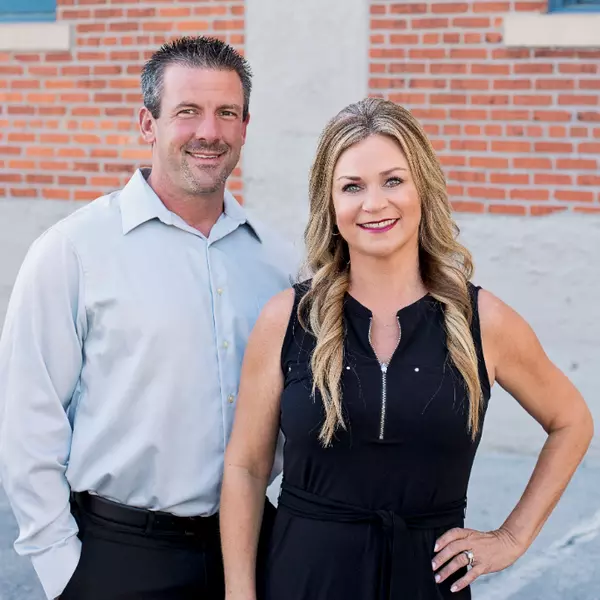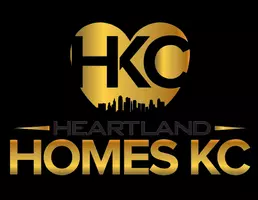
5 Beds
7 Baths
7,562 SqFt
5 Beds
7 Baths
7,562 SqFt
Open House
Sat Sep 20, 11:00am - 1:00pm
Key Details
Property Type Single Family Home
Sub Type Single Family Residence
Listing Status Active
Purchase Type For Sale
Square Footage 7,562 sqft
Price per Sqft $234
Subdivision Lionsgate- The Links
MLS Listing ID 2574403
Style Traditional
Bedrooms 5
Full Baths 6
Half Baths 1
HOA Fees $890/ann
Year Built 2002
Annual Tax Amount $14,355
Lot Size 0.460 Acres
Acres 0.46
Property Sub-Type Single Family Residence
Source hmls
Property Description
Location
State KS
County Johnson
Rooms
Other Rooms Balcony/Loft, Den/Study, Exercise Room, Family Room, Great Room, Library, Main Floor Master, Media Room, Office, Sauna
Basement Basement BR, Finished, Full, Walk-Out Access
Interior
Interior Features Bidet, Ceiling Fan(s), Central Vacuum, Kitchen Island, Painted Cabinets, Sauna, Walk-In Closet(s)
Heating Forced Air, Zoned
Cooling Electric, Zoned
Flooring Carpet, Tile, Wood
Fireplaces Number 2
Fireplaces Type Great Room, Hearth Room, Living Room
Equipment Intercom
Fireplace Y
Appliance Dishwasher, Disposal, Double Oven, Humidifier, Microwave, Refrigerator, Built-In Oven, Stainless Steel Appliance(s), Trash Compactor, Water Purifier
Laundry Laundry Room, Main Level
Exterior
Parking Features true
Garage Spaces 3.0
Fence Metal
Amenities Available Clubhouse, Community Center, Exercise Room, Golf Course, Party Room, Play Area, Putting Green, Pool, Tennis Court(s), Trail(s)
Roof Type Tile
Building
Lot Description On Golf Course, Adjoin Golf Fairway, Cul-De-Sac, Sprinkler-In Ground
Entry Level 1.5 Stories
Sewer Public Sewer
Water Public
Structure Type Stucco
Schools
Elementary Schools Overland Trail
Middle Schools Overland Trail
High Schools Blue Valley North
School District Blue Valley
Others
HOA Fee Include Curbside Recycle,Trash
Ownership Private
Acceptable Financing Cash, Conventional, FHA, VA Loan
Listing Terms Cash, Conventional, FHA, VA Loan
Virtual Tour https://youtu.be/LuAUt51KvK8

GET MORE INFORMATION

REALTOR® | Lic# 2007006120 | 2000164348






