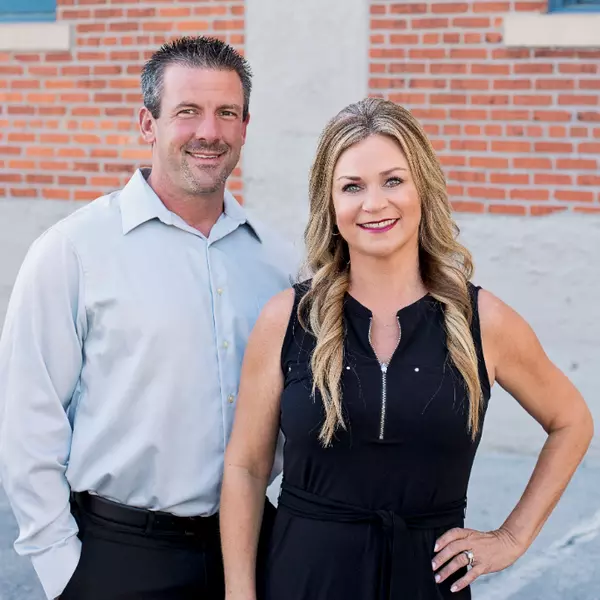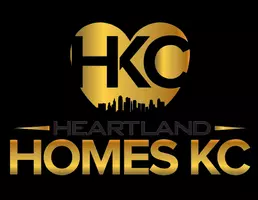
6 Beds
7 Baths
8,601 SqFt
6 Beds
7 Baths
8,601 SqFt
Key Details
Property Type Single Family Home
Sub Type Single Family Residence
Listing Status Active
Purchase Type For Sale
Square Footage 8,601 sqft
Price per Sqft $523
MLS Listing ID 2566280
Style Traditional
Bedrooms 6
Full Baths 6
Half Baths 1
Year Built 2002
Annual Tax Amount $49,000
Lot Size 7.840 Acres
Acres 7.84
Property Sub-Type Single Family Residence
Source hmls
Property Description
- New driveway
- All new exterior stucco, siding, paint
- Landscape cleanup
- New garage doors
- Interior flooring
- Primary bathroom and main floor secondary bathroom redo
- Kitchen island and some cabinets redone
- All glass replaced in main floor and basement windows (commercial grade windows and glass)
- Koi pond remodel
- Pool tile and gunite plaster redone 05/2025
- All new paint inside the home
- Sprinkler system upgrade
- Garage floor (both garages) and outdoor gameroom professional epoxy
- Basement floor remodel (stained concrete)
- New Turf outside back
- The entire fence system corrected and repainted
- New front operating gate
Location
State KS
County Johnson
Rooms
Other Rooms Breakfast Room, Den/Study, Exercise Room, Family Room, Great Room, Main Floor Master, Office, Recreation Room, Workshop
Basement Basement BR, Finished, Sump Pump, Walk-Out Access
Interior
Interior Features Kitchen Island, Pantry, Sauna, Vaulted Ceiling(s), Walk-In Closet(s), Wet Bar
Heating Natural Gas, Zoned
Cooling Electric, Zoned
Flooring Wood
Fireplaces Number 4
Fireplaces Type Basement, Great Room, Hearth Room, Master Bedroom, See Through
Fireplace Y
Appliance Dishwasher, Disposal, Exhaust Fan, Refrigerator, Free-Standing Electric Oven, Gas Range
Laundry Laundry Room, Main Level
Exterior
Exterior Feature Fire Pit
Parking Features true
Garage Spaces 7.0
Fence Metal
Pool In Ground
Roof Type Other
Building
Lot Description Acreage, Estate Lot, Pond(s), Many Trees
Entry Level 1.5 Stories
Sewer Public Sewer, Septic Tank
Water Public
Structure Type Stucco,Wood Siding
Schools
Elementary Schools Prairie Star
Middle Schools Prairie Star
High Schools Blue Valley
School District Blue Valley
Others
Ownership Private
Acceptable Financing Cash, Conventional
Listing Terms Cash, Conventional
Virtual Tour https://youtu.be/INQQ7U0IMg4

GET MORE INFORMATION

REALTOR® | Lic# 2007006120 | 2000164348






