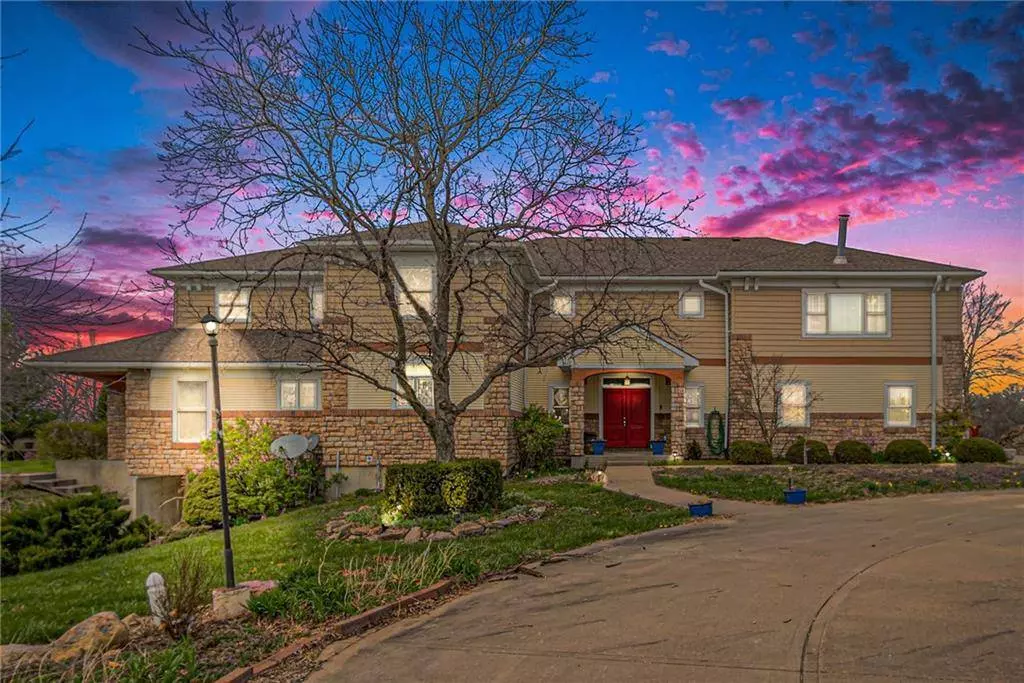REQUEST A TOUR If you would like to see this home without being there in person, select the "Virtual Tour" option and your agent will contact you to discuss available opportunities.
In-PersonVirtual Tour
$ 1,599,000
Est. payment | /mo
7 Beds
7 Baths
6,632 SqFt
$ 1,599,000
Est. payment | /mo
7 Beds
7 Baths
6,632 SqFt
Key Details
Property Type Single Family Home
Listing Status Active
Purchase Type For Sale
Square Footage 6,632 sqft
Price per Sqft $241
Bedrooms 7
Full Baths 7
Lot Size 80.000 Acres
Property Description
Escape to tranquility just 30 minutes from the city with this sprawling 80-acre property. This 7-bedroom, 6½-bathroom, 6,000+ sq. ft. home offers luxurious living surrounded by nature. Wake up to rolling hills, deer, and turkey in a private, serene setting, perfect for relaxing or entertaining. The extensive grounds feature garden areas, a barn, and a greenhouse, blending nature with architecture. The Craftsman-style home boasts high-end finishes and a chef's kitchen with granite counters, two ovens, two microwaves, and two range tops, plus a wine fridge. The open layout includes a sunken family room with tall ceilings and elegant trim, filled with natural light. The main level is designed for entertaining, featuring a marble foyer, hardwood floors, soaring ceilings, and a large dining room. The great room offers a warm wood stove and bar, while a spiral staircase leads to a library with built-in shelving and balcony access. The first-floor master suite is a private oasis with a wood stove, dual patio access, and a master bath with dual sinks and a huge shower. Upstairs, four more bedrooms await. The upstairs master suite includes a gas fireplace, private balcony, large bathroom with jacuzzi tub and glass shower, and a walk-in closet. Another bedroom features an ensuite bath and walk-in closet, while the third bedroom accesses the main balcony and uses the nearby hall bath. The fourth suite is a fully private in-law suite with its own entrance, kitchen, living/dining combo, bathroom, laundry, and two bedrooms. The partial walkout basement includes a rec room, bedroom, full bath, storm shelter, and workshop/storage area. The house is centrally located on the property, offering privacy from neighbors and passing cars. A 50' x 60' shed provides additional vehicle parking, equipment storage, a workshop with a 100amp electrical panel, a greenhouse, and a protected vegetable garden. Schedule your visit for this exceptional property today!
Location
State MO
County Ray
Listed by Jana And Jason DeLong • Jana and Jason DeLong
GET MORE INFORMATION
Jana And Jason DeLong
REALTOR® | Lic# 2007006120 | 2000164348

